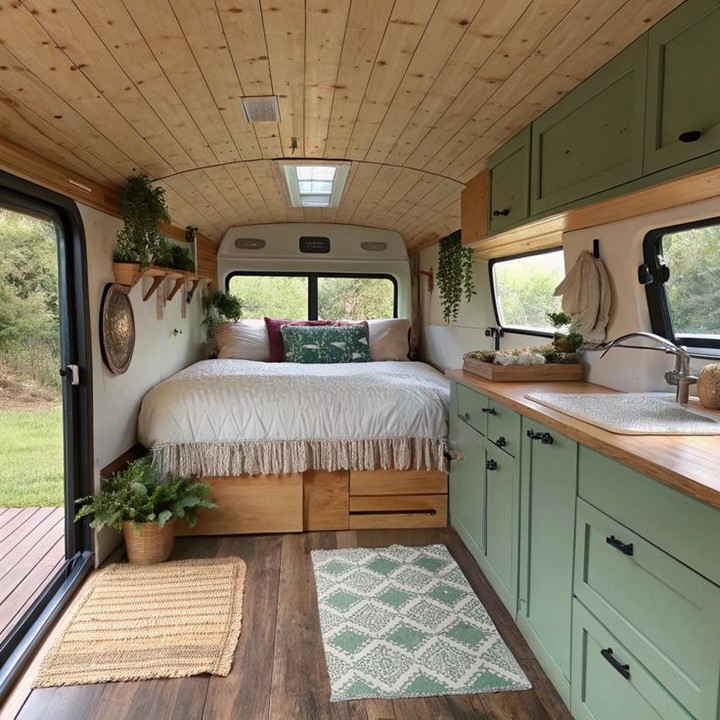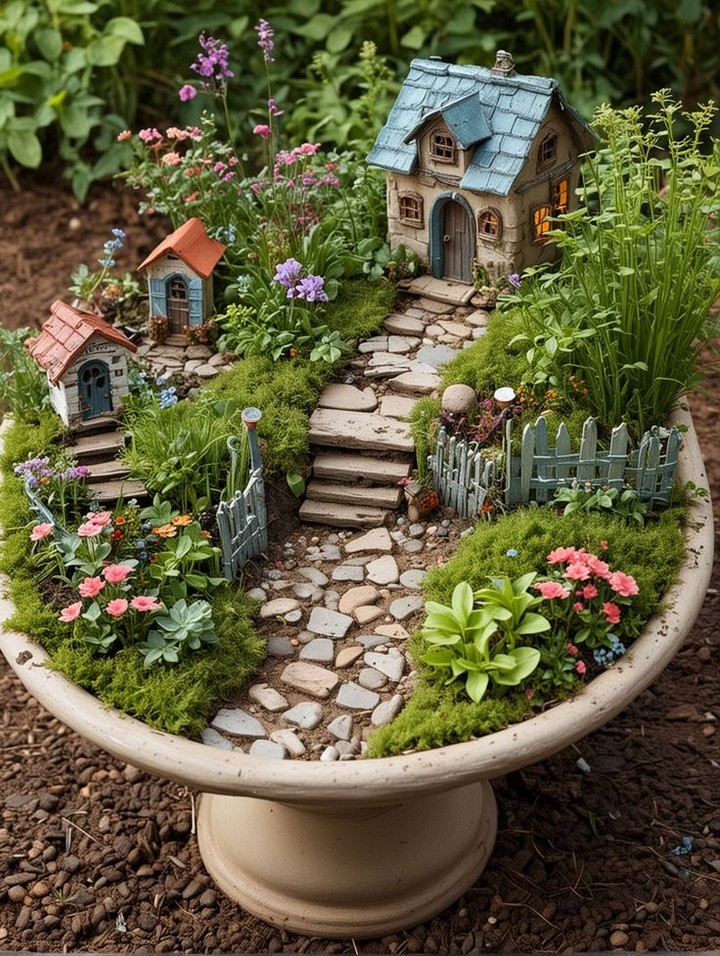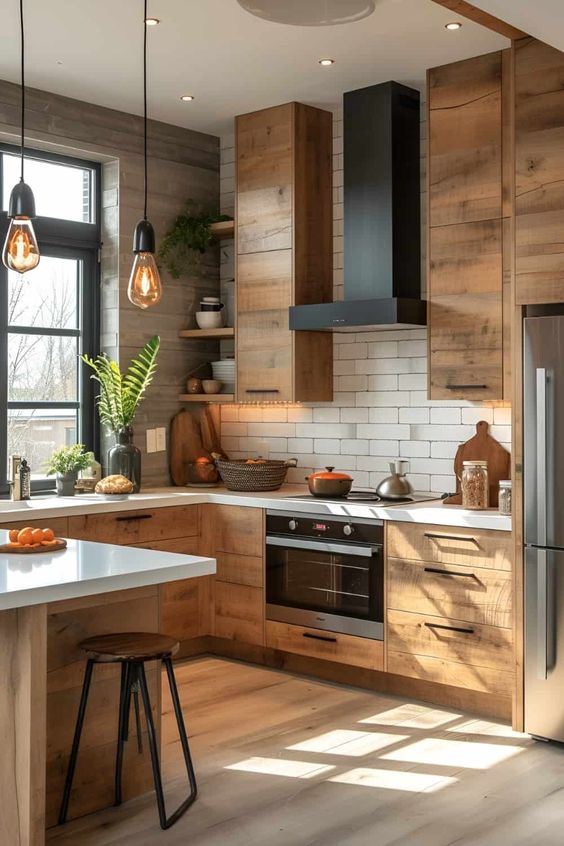Small bathrooms don’t have to feel cramped or compromised. With strategic planning and clever design solutions, even the tiniest powder room can become a functional, stylish sanctuary. Whether you’re working with 25 square feet or 75, the right layout can transform your space from frustrating to fabulous.
The secret lies in understanding how to maximize every square inch while maintaining flow, functionality, and visual appeal. From corner-hugging fixtures to floating vanities, these 15 genius small bathroom layouts prove that size doesn’t determine style or efficiency.
1. The Linear Galley Layout

Perfect for narrow spaces, the galley layout arranges all fixtures along one or two walls, creating an efficient workflow. Place the toilet at one end, followed by the vanity, and finish with the shower or tub at the far end. This creates a logical sequence while maintaining clear sightlines.
Why it works: Minimizes wasted floor space and creates a streamlined appearance that makes the room feel longer than it actually is.
Best for: Rectangular bathrooms measuring 5×8 feet or similar proportions.
2. The Corner Power Play

Maximize awkward corner spaces by installing a corner shower, toilet, or even a compact vanity. Triangle-shaped corner sinks and neo-angle shower enclosures are specifically designed for tight spaces while providing surprising functionality.
Why it works: Utilizes typically dead space while keeping the center of the room open for movement.
Best for: Bathrooms with challenging angles or L-shaped floor plans.
3. The Floating Vanity Wonder

Wall-mounted vanities create the illusion of more floor space by allowing light to flow underneath. This visual trick makes small bathrooms feel significantly larger while providing essential storage above and below.
Why it works: The exposed floor area tricks the eye into perceiving more space, while wall-mounting keeps everything organized and accessible.
Best for: Any small bathroom where visual space is crucial.
4. The Wet Room Revolution

Eliminate the shower enclosure entirely and waterproof the entire bathroom. A wet room design with a linear drain allows for completely open showering while maximizing every available inch.
Why it works: Removes visual barriers and makes the space feel dramatically larger while simplifying cleaning and maintenance.
Best for: Bathrooms as small as 25 square feet where traditional shower enclosures would overwhelm the space.
5. The Three-Quarter Compromise

Skip the bathtub entirely and install a larger, more luxurious shower. This three-quarter bathroom layout dedicates more space to daily essentials while creating a spa-like shower experience.
Why it works: Most adults shower daily but bathe infrequently, making this a practical space allocation that feels more luxurious.
Best for: Master bathrooms where soaking isn’t a priority and shower comfort is paramount.
6. The Pocket Door Solution

Replace swing doors with pocket doors or barn-style sliding doors to reclaim valuable floor space. Every inch counts in small bathrooms, and door swing patterns can dictate entire layout possibilities.
Why it works: Eliminates door swing clearance requirements, often freeing up 6-9 square feet for fixture placement.
Best for: Bathrooms where traditional door swings interfere with fixture placement.
7. The Vertical Storage Layout

When floor space is limited, build upward. Floor-to-ceiling storage, tall narrow cabinets, and wall-mounted everything keeps necessities accessible without cluttering precious floor area.
Why it works: Maximizes storage capacity while maintaining open floor space for movement and visual breathing room.
Best for: Bathrooms with standard or high ceilings where vertical space is available.
9. The Japanese Efficiency Model

Inspired by Japanese design principles, this layout separates wet and dry areas while maximizing functionality. A compact shower area, wall-hung toilet, and minimal vanity create surprising efficiency.
Why it works: Thoughtful separation of functions prevents moisture issues while maintaining clean, uncluttered aesthetics.
Best for: Minimalist homeowners who value function over excess.
9. The L-Shaped Optimization

Work with L-shaped floor plans by placing the toilet in the shorter leg and the vanity and shower along the longer wall. This creates natural zones while maintaining traffic flow.
Why it works: Accommodates challenging architectural constraints while creating functional separation between areas.
Best for: Bathrooms created from converted closets or under-stair spaces.
10. The Peninsula Vanity Layout

Create a peninsula-style vanity that extends into the room, providing counter space and storage while defining the shower area behind it. This semi-open concept maintains privacy while maximizing functionality.
Why it works: Provides substantial counter and storage space while creating natural room divisions.
Best for: Square or nearly square bathroom footprints measuring 6×6 feet or larger.
11. The Single-Wall Wonder

Place all fixtures along a single wall to maximize open floor space in the center. This works especially well with a linear drain shower that doesn’t require a separate enclosure.
Why it works: Creates maximum open space for movement while keeping plumbing costs minimal.
Best for: Extremely narrow bathrooms or basement conversions where plumbing runs are expensive.
12. The Split-Level Strategy

Use varying floor heights to define spaces within the bathroom. A raised platform for the shower area or sunken vanity zone creates visual interest while maximizing functionality.
Why it works: Creates the illusion of separate rooms within one small space while accommodating plumbing requirements.
Best for: Bathrooms with existing level changes or where dramatic design impact is desired.
13. The Mirror Magic Layout

Strategic mirror placement can double the apparent size of any small bathroom. Full-wall mirrors, mirrored vanity doors, and reflective surfaces create the illusion of infinite space.
Why it works: Light reflection and visual extension make spaces feel dramatically larger than their actual footprint.
Best for: Any small bathroom, but especially those with limited natural light.
14. The Curved Corner Solution

Soften sharp corners with curved fixtures and rounded edges. Corner sinks with curved fronts, rounded vanity edges, and curved shower screens reduce visual clutter while improving traffic flow.
Why it works: Eliminates sharp corners that can make small spaces feel even more cramped while creating smoother movement patterns.
Best for: Bathrooms where multiple people need to navigate the space simultaneously.
15. The Skylight Advantage

When possible, add overhead natural light through skylights or larger windows. Vertical space often offers opportunities that floor space cannot, dramatically improving the perceived size and comfort of small bathrooms.
Why it works: Natural light from above creates the illusion of expanded space while improving the overall ambiance and functionality.
Best for: Top-floor bathrooms or single-story homes where roof access is feasible.
The best small bathroom layout is one that serves your specific lifestyle while working within your space constraints. Consider your daily routines, storage needs, and aesthetic preferences when choosing from these proven layouts.
Remember that professional consultation can help you navigate building codes, plumbing constraints, and structural limitations that might not be immediately obvious. Sometimes a small investment in professional design guidance can unlock possibilities you hadn’t considered.
Small bathrooms present unique challenges, but they also offer opportunities for creative, efficient design solutions. Whether you implement a complete wet room renovation or simply rearrange existing fixtures, the right layout can transform your daily experience.
Have you tried any of these small bathroom layouts? Which space-saving solutions have worked best in your home? Share your small bathroom success stories in the comments below, and don’t forget to pin your favorite layout ideas for future reference. For more space-maximizing design tips and bathroom renovation inspiration, explore our related articles on small space solutions and bathroom storage hacks.

















