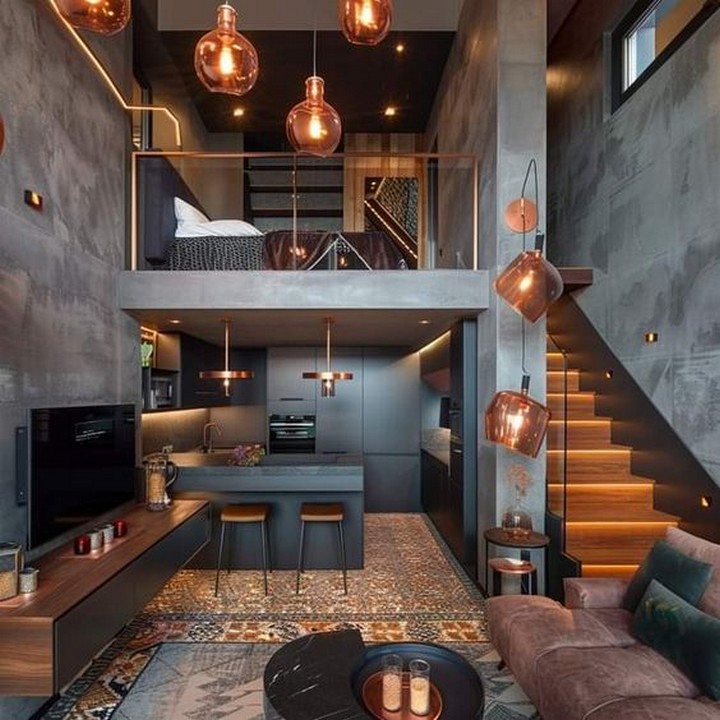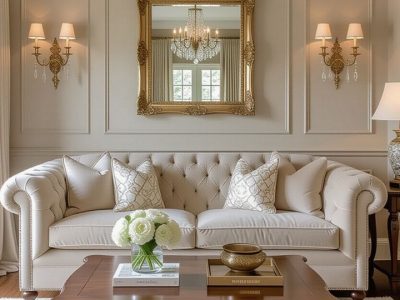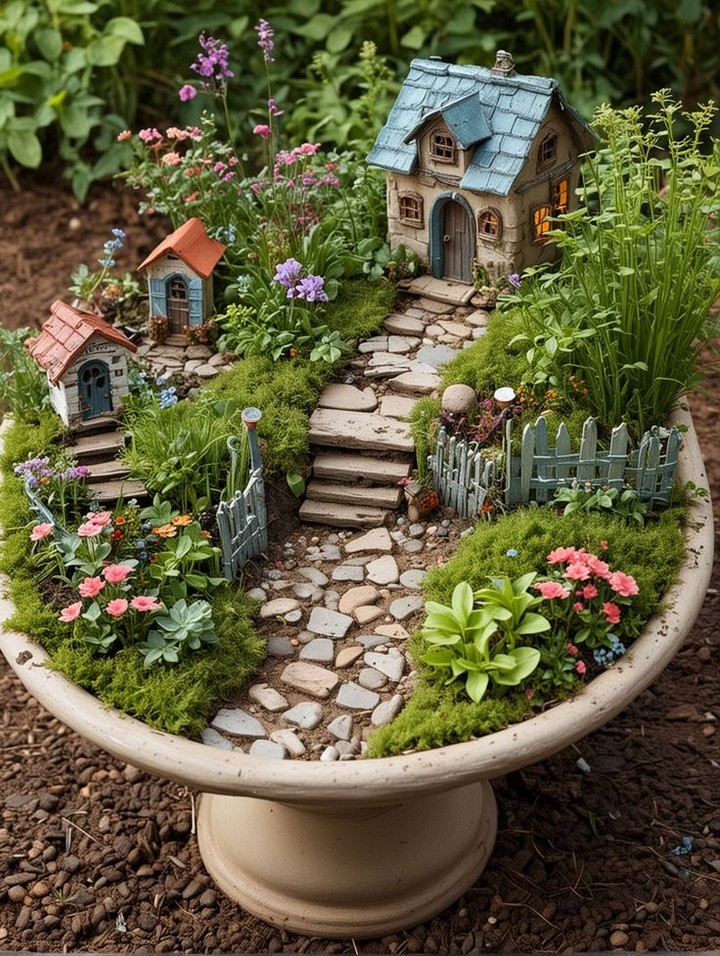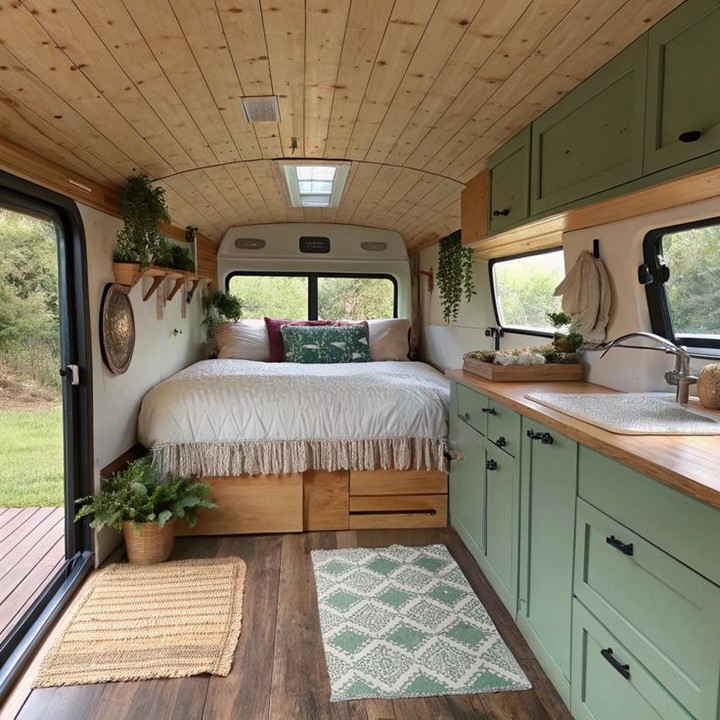Loft bedrooms have become a popular choice for optimizing limited square footage. These elevated sleeping areas not only create additional space below but also add a sense of coziness and privacy. In this blog, we’ll delve into the fascinating world of loft bedrooms in tiny houses, exploring innovative design ideas and practical tips to make the most of these compact yet comfortable sleeping quarters.
Utilizing Vertical Space




When it comes to loft bedrooms in tiny houses, vertical space is your greatest ally. Embrace the height of the tiny home and create loft platforms that allow for full standing height below. Consider incorporating built-in storage units or shelves along the walls to maximize functionality without sacrificing precious floor space. This clever utilization of vertical space ensures that every inch of the tiny house is put to practical use.
Safety Considerations




While loft bedrooms may offer a sense of adventure, safety should always be a top priority. Install sturdy and secure railings or guardrails around the loft to prevent accidents and provide peace of mind, especially when designing for families or those with mobility concerns. Additionally, ensure that the ladder or staircase leading to the loft is ergonomic, stable, and easy to navigate.
Efficient Air Circulation and Ventilation




Living in a tiny house requires careful consideration of airflow and ventilation, especially in loft bedrooms. Install windows or skylights near the loft area to allow for natural light and fresh air. Consider utilizing fans or ventilation systems to maintain a comfortable and healthy sleeping environment. Proper airflow not only enhances comfort but also reduces the risk of condensation and moisture-related issues.
Privacy and Acoustic Separation



While the open concept design of tiny houses fosters a sense of togetherness, it’s important to have designated spaces that offer privacy and personal retreat. Consider adding curtains, screens, or sliding doors to the loft area to create a visual and acoustic separation from the rest of the living space. This ensures that the loft bedroom remains a tranquil sanctuary despite its proximity to other functional areas.
Cozy and Functional Design Elements




Designing a loft bedroom is an opportunity to create a cozy, personalized space within the tiny house. Experiment with different color palettes, textiles, and lighting to infuse warmth and character into the area. Opt for versatile and space-saving furniture such as under-bed storage or folding desks to enhance functionality. By carefully curating the design elements, you can transform a small loft bedroom into a comfortable and inviting haven.
Loft bedrooms in tiny houses exemplify the ingenious use of space without compromising on comfort. From utilizing vertical space to ensuring safety measures, efficient ventilation, privacy, and the integration of cozy design elements, maximizing the potential of loft bedrooms becomes an art form in tiny house living. Embrace the challenge of limited square footage and transform your tiny house into a cozy haven where you can rest, recharge, and dream big.

















