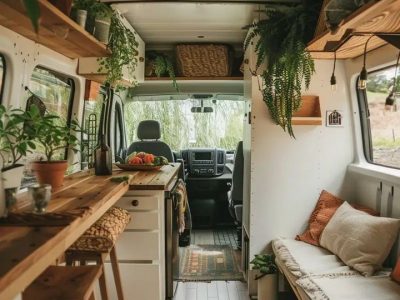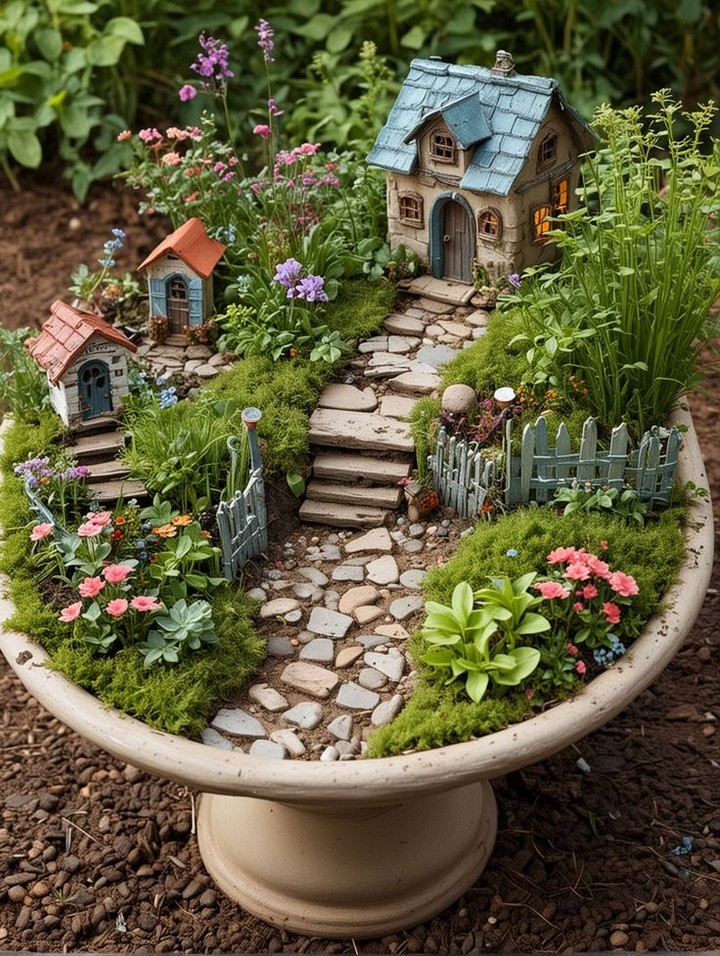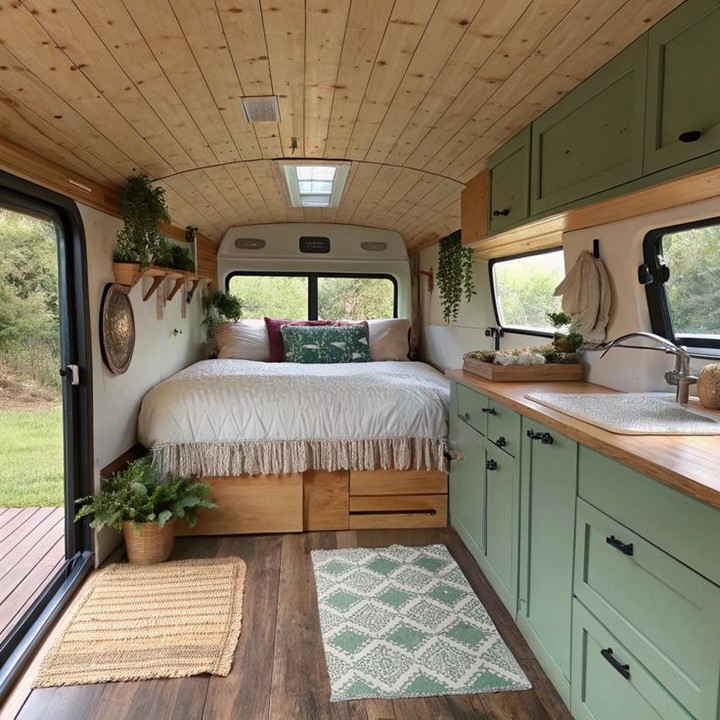The tiny home movement has expanded beyond static structures to include mobile living spaces, with skoolies (converted school buses) emerging as one of the most exciting and versatile options. These yellow behemoths that once transported children to and from school are now being transformed into stunning, functional homes on wheels that offer freedom, sustainability, and unparalleled customization possibilities.
Converting a school bus into a living space represents the perfect marriage of adventure and comfort. Whether you’re a digital nomad seeking to work remotely while traveling, a family looking to downsize and explore, or a retiree embarking on the open-road lifestyle you’ve always dreamed of, a skoolie conversion provides the flexibility to design your ideal living space.
In this comprehensive guide, we’ll explore 24 innovative skoolie interior ideas and layouts that demonstrate the incredible potential these vehicles offer. From maximizing limited square footage to incorporating surprising amenities, these examples will inspire your own conversion project and help you envision possibilities you might not have considered.
With these basics in mind, let’s explore 24 innovative ideas for transforming your skoolie interior into a functional and beautiful home.
Kitchen and Dining Innovations
1. Galley Kitchen with Slide-Out Pantry

The classic galley layout maximizes efficiency in narrow spaces. For skoolies, adding a slim pull-out pantry between appliances or against a wall can dramatically increase storage capacity without consuming precious floor space. Some conversions incorporate cabinet-height rolling pantries that slide completely out of sight when not in use, revealing themselves only when needed for meal preparation.
Unlike static homes, skoolie kitchens must secure items during transit. Incorporating locking mechanisms on pantry slides and designing cabinets with raised edges prevents your supplies from becoming projectiles on winding roads. Custom-built drawer dividers sized specifically for your cookware and ingredients optimize every cubic inch.
2. Multi-Level Countertops

Traditional home kitchens typically feature uniform counter heights, but skoolie conversions can benefit from strategic height variations. Consider incorporating a standard-height (36″) counter for cooking preparation alongside a lower (30-32″) section that doubles as a dining area with stools that store underneath.
This multi-level approach creates visual interest while serving multiple functions in limited space. The higher surfaces can house under-counter appliances like compact refrigerators, while lower sections might conceal storage for rarely-used items. When designing these transitions, gentle curves rather than sharp corners not only look more appealing but also prevent painful hip checks when navigating the narrow space.
3. Convertible Dining Spaces

Fixed dining tables consume valuable square footage that could serve multiple purposes. Instead, consider a wall-mounted drop-leaf table that folds flush when not in use, or a coffee table that elevates and expands to dining height. Some innovative skoolie owners install ceiling-mounted tables that lower via pulley systems or telescoping legs.
These convertible solutions allow your dining area to transform into workspace, entertainment zone, or additional floor space within seconds. The key to successful implementation lies in designing mechanisms that operate smoothly and lock securely in both positions, preventing wobbles during meals or work sessions.
4. Outdoor Kitchen Extensions

Why confine cooking to your interior when the great outdoors beckons? Design a hinged exterior wall section that lowers to create an outdoor cooking counter, complete with a portable induction burner or grill connection. Storage compartments accessible from outside can house outdoor cooking equipment and dining essentials.
This approach not only expands your functional space but also prevents cooking odors and heat from permeating your living area during warm weather. The exterior cooking zone can include features like integrated cutting boards, knife storage, and even a small sink connected to your water system with appropriate winterizing capabilities for year-round travel.
Sleeping Arrangements and Bedroom Solutions
5. Elevated Platform Bed with Garage Storage

Perhaps the most popular skoolie bedroom configuration, the elevated platform bed maximizes the often-underutilized vertical space while creating a substantial “garage” area underneath. This space can accommodate outdoor gear, sports equipment, mechanical systems, or seasonal items.
To enhance functionality, incorporate hydraulic lifts that raise the mattress platform for easier access to stored items. Drawers built into the platform steps provide additional organized storage for clothing or linens. For temperature regulation, consider building ventilation channels into the platform design, allowing air circulation that prevents mattress mold a common challenge in compact living situations.
6. Convertible Sofa-to-Bed Systems

When space prohibits a dedicated bedroom, multi-functional furniture becomes essential. Beyond basic futons, consider automated systems where cushions slide and reconfigure with minimal effort. Some designs feature sofas with bases that extend outward electronically, while seatbacks lower to create a flat sleeping surface.
The most successful convertible beds in skoolies address the common complaint of uncomfortable seams and support issues. Innovative solutions include memory foam toppers that store in ceiling compartments, dropping down only for sleep mode, or interlocking cushion designs that eliminate the dreaded “crack” between sections when configured as a bed.
7. Murphy Bed Installations

Vertical Murphy beds work surprisingly well in skoolie conversions, particularly when mounted against the rear emergency door wall. During daytime hours, the bed folds up to reveal seating, a desk, or open floor space. The mechanism can be customized to require less clearance than traditional Murphy beds, with counterbalance systems making operation manageable even in tight quarters.
Some clever implementations incorporate the bed frame into a multi-purpose living room wall that might include entertainment systems, bookshelves, or decorative elements that remain accessible whether the bed is deployed or stored.
8. Bunk Bed Configurations for Families

Families converting skoolies face the challenge of creating private sleeping spaces for multiple people. Beyond standard stacked bunks, consider staggered arrangements where beds overlap partially, creating more headroom for each sleeper. Incorporating privacy curtains, personal reading lights, and individual storage niches gives each family member a sense of their own space.
Safety features are paramount for skoolie bunks, requiring sturdy guardrails and secure access methods. Innovative designs include stairs with integrated storage rather than traditional ladders, making midnight bathroom trips safer for children and adults alike.
Living Space Maximization
9. Modular Furniture Systems

The flexibility of modular furniture perfectly suits the multi-functional needs of skoolie living. Design or source seating cubes that reconfigure into different arrangements from conventional sofa formations to guest beds, dining configurations, or individual seating scattered throughout the bus.
The most functional modular systems incorporate interior storage within each component while maintaining lightweight construction for easy movement. Interlocking mechanisms or non-slip bases prevent unwanted shifting during transit, while removable, washable covers accommodate the inevitable spills of mobile living.
10. Built-In Window Seating with Storage

Transform the perimeter of your skoolie into functional seating by building cushioned benches beneath windows. These structures serve triple duty: comfortable seating, abundant storage, and structural reinforcement for your windows and walls.
The window seat height provides perfect opportunities for electrical outlets, USB ports, or even small refrigerator drawers. The space beneath can be divided into specialized compartments—some accessed from the top via hinged cushions, others through front-facing drawers or doors, organizing items based on frequency of use.
11. Transforming Work-from-Anywhere Office Spaces

As remote work continues to grow, dedicated workspace becomes essential in skoolie design. Rather than consuming valuable floor space with a permanent desk, consider fold-down workstations that disappear when not in use. Monitor mounts that swing out from walls, keyboard trays that slide from beneath counters, and office chairs that convert to additional seating optimize the work-life balance in your mobile environment.
Power considerations prove particularly important for mobile offices, with some designs incorporating dedicated battery systems and power management specifically for computer equipment, ensuring work continuity regardless of shore power availability.
12. Multi-Purpose Central Islands

Islands aren’t just for large kitchensscaled appropriately, they can transform a skoolie interior by creating a central element that serves numerous functions. A mobile island on locking casters can provide additional counter space when preparing meals, dining surface when needed, workspace during business hours, and even additional seating with the right height and overhang.
The most innovative island designs incorporate transforming elements, such as expandable surfaces that slide out for larger projects or adjustable heights that transition between standing desk and dining table configurations. Storage within the island can be accessed from multiple sides, effectively doubling the usable cabinet space.
13. Wet Bath Designs

The wet bath concept where the entire bathroom serves as the shower stall—solves space constraints elegantly. Modern skoolie wet baths elevate this concept with smart material choices and design details. Marine-grade waterproof panels with decorative finishes provide aesthetic appeal while ensuring water tightness. Teak shower floors offer comfort and natural water resistance while creating visual warmth.
Ventilation proves crucial in wet bath designs. Beyond standard roof fans, consider incorporating dehumidifying systems and heating elements into bathroom plans. Magnetic shower curtains that seal completely against metal strips prevent water migration to surrounding areas, while built-in squeegees and quick-dry design elements speed post-shower transitions.
14. Bathroom/Shower Combo with Curved Track

For those wanting separate shower and bathroom spaces without dedicating square footage to both, the curved track shower provides an elegant solution. This design uses ceiling-mounted curved tracks with wraparound shower curtains that pull out to create a cylindrical shower space when needed, then retract flat against the wall when not in use.
This approach allows your toilet and sink to remain dry while creating a comfortable shower space. The floor design typically features a slight basin indentation with drain, covered by removable teak slats or other water-friendly flooring that allows normal bathroom use when the shower isn’t deployed.
15. Composting Toilet Solutions

Composting toilets eliminate the need for black water systems, simplifying plumbing requirements. Beyond basic composting units, consider designing a bathroom around this technology with enhanced ventilation systems, storage for compostable materials, and aesthetic elements that make the experience indistinguishable from conventional bathrooms.
Some innovative skoolie bathrooms incorporate the composting unit into custom cabinetry that resembles traditional toilets while providing easier maintenance access and better integration with overall design themes. Separation systems that divert liquid waste can connect to gray water systems or dedicated containment, further reducing environmental impact.
16. Outdoor/Indoor Shower Connections

For nature enthusiasts, creating a shower system that functions both inside and outside the skoolie offers tremendous versatility. Designs typically feature a pass-through connection where the shower head detaches from its indoor mount and connects to an exterior fitting, with appropriate drainage systems for outdoor use.
Privacy solutions for outdoor bathing range from simple shower curtains suspended from the skoolie’s exterior to cleverly designed enclosures that fold out from exterior compartments. Solar shower bags can integrate with these systems, providing off-grid hot water options that complement conventional water heaters.
Storage Solutions
17. Ceiling Track Systems

The ceiling represents prime real estate in skoolie design. Rail systems mounted securely to ceiling joists can support hanging organizers for clothing, kitchen supplies, or seasonal items. These tracks allow for reconfiguration as needs change, with items sliding along the length of the bus or locking in place during travel.
Advanced implementations include pulley systems that lower stored items for access and raise them for storage, maximizing use of vertical space without requiring step stools or ladders for daily retrieval. Weight distribution becomes an important consideration, with heavier items mounted directly above structural supports.
18. Under-Floor Storage Compartments

Many skoolie converters discover significant space between the bus floor and the bottom of the vehicle frame. Accessing this area by creating hinged floor sections or pull-up rings reveals storage perfect for items needed infrequently but too valuable to discard holiday decorations, specialty tools, or emergency supplies.
Weatherproof sealing prevents moisture intrusion, while organization systems like fabric bags or rigid containers sized specifically for your compartments maximize usable space. Some designs incorporate LED lighting that activates automatically when compartments open, eliminating fumbling in dark recesses.
19. Wall-Integrated Storage Systems

Rather than traditional cabinets that project into living space, consider storage built into the wall thickness itself. By creating cavities between interior and exterior walls during the insulation phase, you can design recessed storage niches that preserve floor space while keeping necessities accessible.
These wall integrations work particularly well for spice collections in kitchens, toiletry items in bathrooms, or book and electronics storage in living areas. Sliding or hinged panels that close flush with walls maintain clean visual lines while securing items during travel.
20. Multi-Function Staircase Storage

For skoolies with elevated sections requiring steps, each riser presents a storage opportunity. Beyond basic drawers, consider specialized configurations angled shoe storage in bottom steps, pull-out pet feeding stations, or even refrigerated drawers for beverages incorporated into the staircase structure.
The most innovative designs feature steps that pull out individually to reveal storage while maintaining structural integrity. When designing these systems, staggered drawer lengths prevent collision problems that would otherwise occur with full-extension hardware.
Aesthetic and Comfort Elements
21. Movable Living Walls and Plant Systems

Bringing nature indoors enhances skoolie living through improved air quality and visual connection to the outdoors. Design plant wall systems with secure mounts that prevent shifting during transit, integrated watering solutions, and appropriate light provisions. Vertical herb gardens in kitchen areas combine functionality with aesthetic appeal.
Some skoolie conversions feature modular plant wall components that reconfigure based on seasonal needs or travel destinations. Growing systems designed specifically for motion employ stabilizing growing mediums and secure containment that prevent soil spillage while maintaining plant health during transit.
22. Custom Skylight Installations

Natural light transforms skoolie interiors, with custom skylights offering dramatic impact. Beyond basic fixed installations, consider operational skylights with rain sensors, remote controls, and integrated blinds or shades for climate control. Strategic placement above key areas—the shower, kitchen, or bed—maximizes functional benefit.
Safety glass designed for vehicular applications provides necessary protection while offering options like tinting, UV filtering, or even stained glass elements that cast colored light patterns throughout the interior. Proper flashing and sealing techniques developed specifically for mobile applications prevent the leakage issues that plague many conversions.
23. Zoned Climate Control Systems

Rather than heating or cooling the entire bus uniformly, zoned systems direct airflow where needed most. Ducted mini-split systems with multiple output points allow for different temperature zones, while programmable thermostats optimize energy consumption based on time of day and occupancy patterns.
Supplemental systems like heated flooring in bathroom areas, targeted ventilation for kitchen activities, or window coverings with thermal properties enable micro-climate customization throughout your skoolie. Some sophisticated designs incorporate automation that adjusts based on geographical location and weather conditions.
24. Convertible Indoor/Outdoor Spaces

Blur the line between interior and exterior with design elements that expand your living space beyond the bus walls. Deployable awnings with integrated lighting, outdoor flooring that extends living spaces into nature, and doorways designed to completely open and connect internal and external environments maximize your connection to surroundings.
The most innovative designs feature wall sections that lift upward like garage doors, screen systems that enclose exterior areas to create bug-free outdoor rooms, or sliding door systems inspired by barn door hardware that open wide for unprecedented indoor-outdoor flow.
Your Skoolie, Your Canvas

The 24 ideas presented here merely scratch the surface of possibilities for skoolie conversions. The beauty of these projects lies in their highly personalized nature each bus reflects the specific needs, aesthetic preferences, and lifestyle priorities of its creator.
What makes skoolie living particularly special is the evolutionary nature of the space. Unlike conventional homes with fixed layouts, your bus can transform as your needs change. The modular approach to design means you can reconfigure, upgrade, or completely reimagine spaces as you discover what works best for your lifestyle.
Whether you’re drawn to the minimalist efficiency of short bus conversions or the expansive possibilities of full-sized vehicles, the skoolie movement represents a creative approach to housing that prioritizes experience over excess, mobility over rootedness, and personalization over convention.
As you embark on your conversion journey, remember that the most successful skoolies balance ambitious vision with practical functionality. Every design decision should serve your intended use pattern, with considerations for climate variations, occupancy needs, and travel style informing your choices.

Are you planning a skoolie conversion or already living the mobile life? We’d love to hear which of these ideas resonate with your vision or what innovative solutions you’ve implemented in your own conversion. Share your thoughts, questions, or photos in the comments below!
If you found this article helpful, consider exploring our related content on tiny home power systems, sustainable living solutions, or destination guides for mobile living. And don’t forget to subscribe to our newsletter for the latest in alternative housing inspiration delivered directly to your inbox.
With these ideas, you can hit the road in style and make your skoolie dreams a reality. Happy building! 🚌✨

















