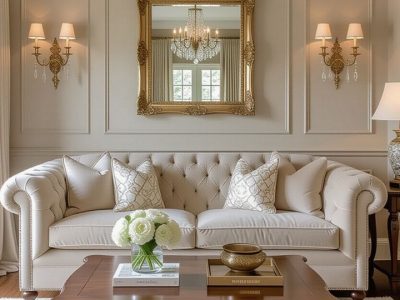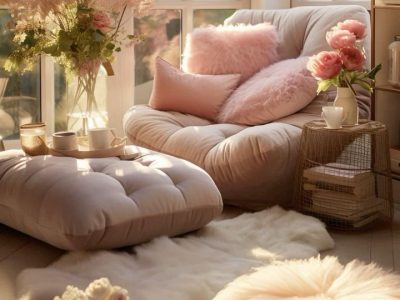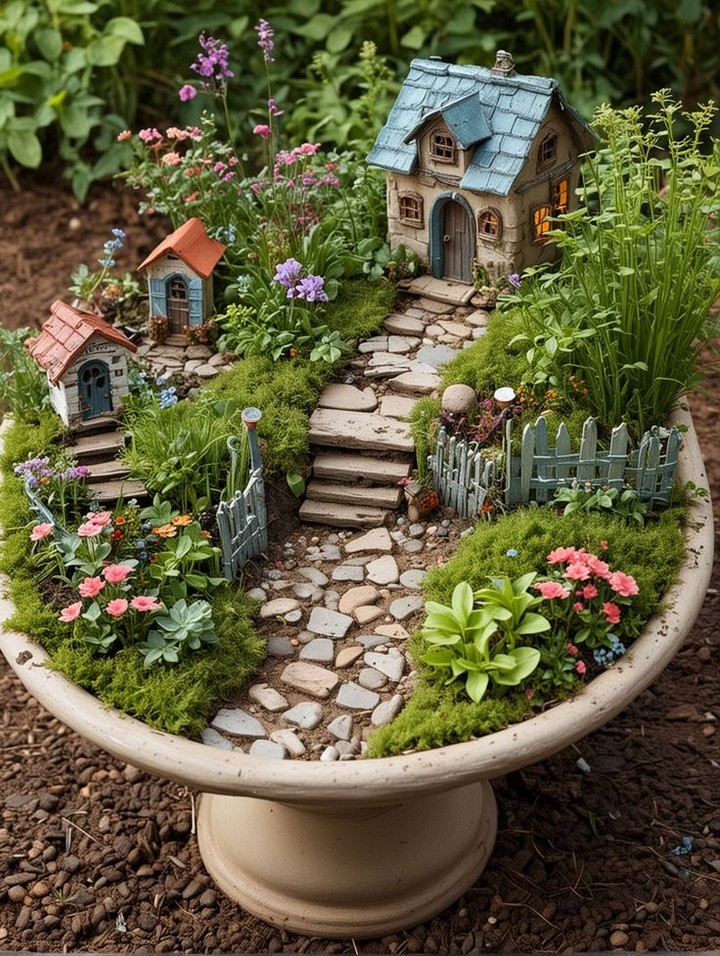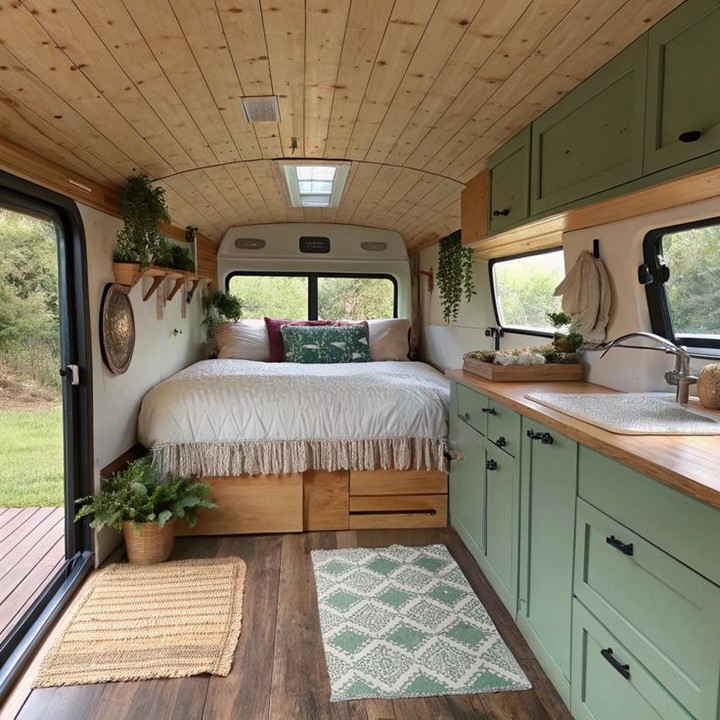Designing a functional and stylish compact living-dining room can be a challenge, but the right layout can make all the difference. With careful planning and creative solutions, you can maximize space without compromising comfort or aesthetics.
Combining living and dining areas in a small space requires smart planning and creative design. Whether you’re working with a studio apartment, open-concept loft, or compact home.
From space-saving furniture arrangements to visual tricks that make rooms feel larger, this guide covers practical solutions for every square footage challenge. Here are 27 efficient layouts to inspire your compact living-dining room design.
1. Open Concept with Defined Zones

Create distinct zones for living and dining by using rugs, lighting, or furniture placement. This ensures each area has a clear purpose while maintaining an open feel.
2. L-Shaped Layout

Arrange your sofa and dining table in an L-shape to make efficient use of corners and maximize floor space.
3. Wall-Mounted Dining Table

Opt for a wall-mounted, foldable dining table that can be stowed away when not in use, freeing up space for other activities.
4. Shared Seating

Use a bench or banquette that serves both the dining table and the living area, saving space and adding versatility.
5. Compact Furniture

Choose compact, multi-functional furniture like a small sectional sofa or a round dining table to fit seamlessly into tight spaces.
6. Floating Shelves and Cabinets

Incorporate floating shelves or cabinets above the sofa or dining area for additional storage without taking up floor space.
7. Dual-Purpose Island

Use a kitchen island as a dining table and storage solution, creating a seamless transition between the kitchen and living-dining space.
8. Align Furniture Along Walls

Place furniture along the walls to keep the center of the room open, making the space feel larger and more accessible.
9. Use Mirrors Strategically

Position mirrors to reflect light and create the illusion of a larger, more open space.
10. Nesting Tables

Choose nesting tables that can be tucked away when not in use, offering a flexible solution for dining or coffee tables.
11. Modular Sofas

Invest in a modular sofa that can be rearranged to suit different occasions or layouts, providing adaptability in a small space.
12. Open Shelving as a Divider

Use open shelving units to separate the living and dining areas while maintaining a sense of openness.
13. Corner Banquette Seating

Install a corner banquette in the dining area to save space and create a cozy seating nook.
14. Monochromatic Color Scheme

Stick to a monochromatic color scheme to create a cohesive and visually expansive look.
15. Sliding Doors

Use sliding doors or panels to close off the dining area when needed, without taking up additional space.
16. Vertical Storage

Take advantage of vertical space with tall bookshelves or wall-mounted storage solutions to keep clutter off the floor.
17. Foldable Chairs and Tables

Choose foldable dining chairs and tables that can be stored away to free up space when not in use.
18. Built-In Storage

Incorporate built-in storage options like under-seat compartments or hidden drawers to maximize functionality.
19. Symmetrical Layout

Arrange furniture symmetrically for a balanced and organized look that makes the most of your compact space.
20. Light and Neutral Colors

Use light and neutral colors on walls, furniture, and decor to make the space feel airy and open.
21. Multi-Functional Partitions

Use a multi-functional partition, such as a bookshelf, that doubles as storage and a room divider.
22. Hanging Lighting Fixtures

Use pendant lights or chandeliers to define the dining area without taking up any floor space.
23. Compact Dining Nook

Create a dining nook by tucking a small table and chairs into an unused corner, maximizing every inch of the room.
24. Glass Furniture

Choose glass or acrylic furniture to create a sense of openness and avoid making the room feel crowded.
25. Layered Textures

Incorporate a mix of textures—like soft rugs, wooden furniture, and plush cushions—to add depth and personality to the space.
26. Overlapping Rugs

Use overlapping rugs to visually connect the living and dining areas while defining each space.
27. Personalize with Decor

Add personal touches like artwork, plants, or decorative items to make the space feel inviting and uniquely yours.

Designing a compact living-dining room doesn’t have to be overwhelming. With these 27 efficient layouts, you can create a functional and beautiful space that meets your needs.
With these 27 efficient layouts, even the most compact living-dining combo can feel spacious, functional, and stylish. The key is multi-functional furniture, smart zoning, and visual continuity.

Which layout idea resonates with you the most? Share your thoughts in the comments below, and don’t forget to explore more space-saving tips on our blog! By implementing these space-smart layouts, you’ll transform your combined living-dining area into a highly functional and aesthetically pleasing heart of your home. Happy space planning! 🏠✨
















