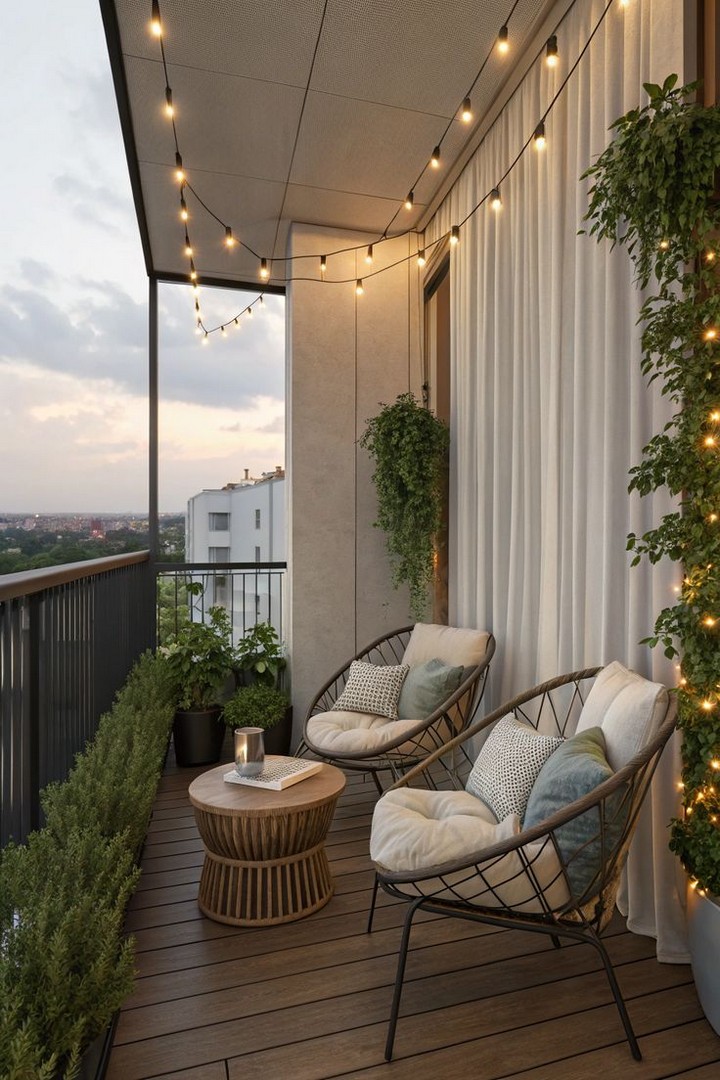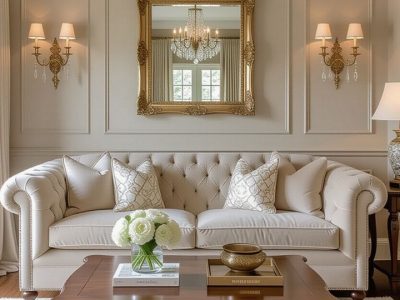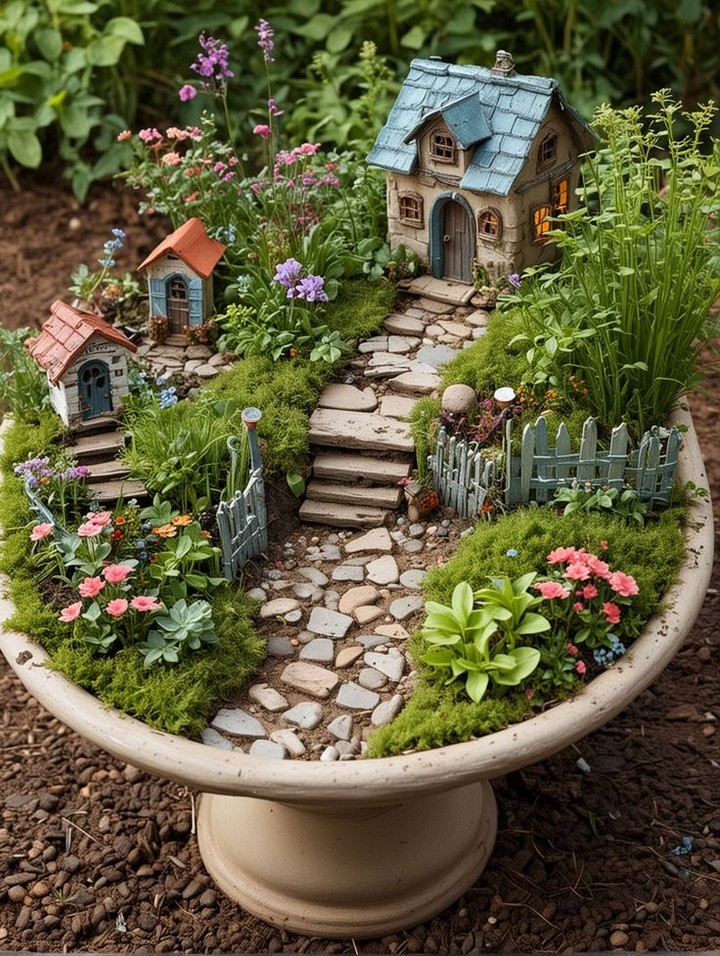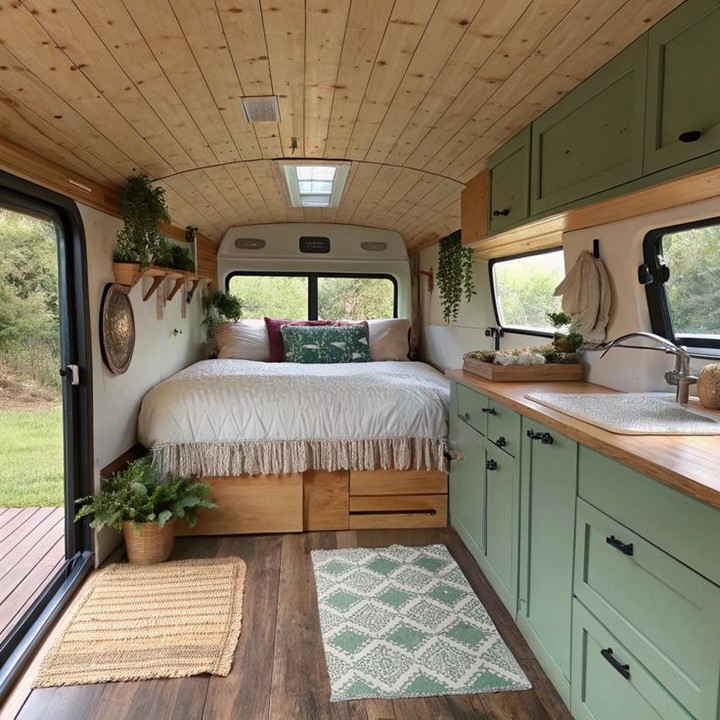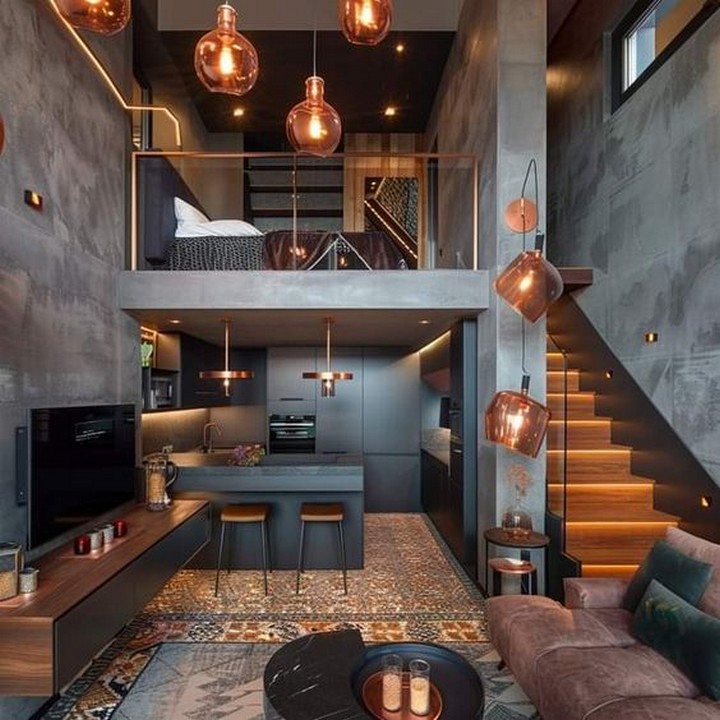Living large in a tiny house requires smart design solutions that maximize every square inch while creating a stylish, comfortable home. Whether you’re building a 200 sq ft micro-home or renovating a compact space, these 28 tiny house interior design and decoration ideas will help you create a functional yet beautiful living environment that feels anything but cramped.
tiny houses have evolved from a fringe movement to a mainstream housing option embraced by minimalists, eco-conscious individuals, and those seeking financial freedom. However, designing the interior of a space under 400 square feet presents unique challenges that require innovative solutions and creative thinking. This comprehensive guide explores 28 tiny house interior design and decoration ideas that prove you don’t need vast square footage to create a functional, beautiful home.
Before diving into specific design elements, understanding the core principles of tiny house design will help you create a space that feels expansive despite its limited square footage.
1. Multifunctionality Is Essential

In tiny house design, every square inch matters. Furniture and features that serve multiple purposes are worth their weight in gold. Think beds with storage drawers underneath, dining tables that transform into workspaces, or stairs with built-in storage compartments. This approach maximizes functionality without cluttering your limited floor space.
2. Vertical Space Utilization

Many tiny house owners forget to look up. Vertical space offers untapped potential for storage, décor, and even living areas. Installing shelving that reaches to the ceiling, hanging plants from overhead beams, or incorporating a loft sleeping area can dramatically increase your usable space.
3. Visual Continuity Creates Flow

Using consistent color schemes, flooring materials, and design elements throughout your tiny house creates visual continuity that makes the space feel larger and more cohesive. Harsh transitions between different areas can make a small space feel choppy and even smaller.
4. Natural Light Is Your Ally

Natural light is perhaps the most powerful tool for making tiny spaces feel larger and more inviting. Strategic window placement, skylights, and glass doors can transform a potentially claustrophobic tiny house into a bright, airy sanctuary.
5. Open Concept Floor Plans

Walls are the enemy of space perception. An open concept layout removes unnecessary barriers between living areas, allowing light to travel freely and creating the illusion of more space. Consider using area rugs, lighting, or slight level changes to define different zones without physically separating them.
6. Murphy Beds and Convertible Furniture
A Murphy bed that folds into the wall when not in use instantly transforms your sleeping area into living space during the day. Similarly, convertible sofas, drop-down desks, and expandable dining tables adapt to your changing needs throughout the day.
7. Sliding Doors and Room Dividers

When you do need to create privacy or separation, sliding doors or movable room dividers take up less space than traditional swinging doors while still providing functionality. Barn-style sliding doors add character while saving precious square footage.
8. Pocket Kitchens

Compact kitchen designs with sliding or folding components allow you to hide cooking elements when not in use. Countertops that extend only when needed, appliance garages, and pull-out pantry storage make tiny house kitchens both functional and space-efficient.
9. Hidden Storage Everywhere

The tiny house mantra might as well be “storage, storage, storage.” Look for unconventional spaces to incorporate storage: under stairs, inside bench seating, within floor compartments, or behind wall panels. Custom-built solutions often work best to maximize every awkward corner.
10. Magnetic Storage for Kitchen Items

Magnetic knife strips, spice containers, and utensil holders free up drawer and counter space while keeping frequently used items accessible. This approach works equally well for craft supplies, tools, and other metal objects.
11. Pegboard Wall Organization

Pegboards offer infinitely customizable storage for kitchens, offices, or craft areas. The ability to rearrange hooks and shelves as your needs change makes this a particularly valuable solution for tiny spaces.
12. Wall-Mounted Folding Furniture

Tables, desks, or even ironing boards that fold flat against the wall when not in use provide functionality without permanently occupying floor space. These can be beautifully designed to become decorative elements when folded.
13. Strategic Mirror Placement

Mirrors reflect both light and space, creating the illusion of a larger interior. Position mirrors opposite windows to maximize natural light or at the end of narrow spaces to visually extend them.
14. Light, Reflective Color Palettes

While dark colors have their place in tiny house design, light colors on walls and ceilings generally make spaces feel more open and airy. Soft whites, pale grays, and gentle pastels reflect light rather than absorbing it.
15. Glass and Transparent Elements

Glass railings for loft areas, clear room dividers, or furniture with transparent components maintain sightlines throughout your tiny house, preventing the space from feeling closed in or compartmentalized.
16. Consistent Flooring Throughout

Using the same flooring material throughout your tiny house (or at least in all main living areas) creates visual continuity that makes the space feel larger and more cohesive. Sudden changes in flooring can visually chop up your limited square footage.
17. Elevated Sleeping Lofts

Moving your bed to a loft area frees up the main floor for living activities. Modern tiny house designs often feature creative access solutions like storage stairs, stylish ladders, or even climbing walls that make lofts both functional and fun.
18. Cozy Reading Nooks

Window seats or tucked-away corners with comfortable cushions create dedicated relaxation spaces without demanding much square footage. These nooks often serve double duty with storage underneath.
19. Compact Home Office Solutions

As remote work becomes increasingly common, many tiny house dwellers need functional workspace. Wall-mounted desks, convertible surfaces, or cleverly designed corner offices can provide a productive environment without dominating your living space.
20. Bathroom Space Maximizers

Tiny house bathrooms require particularly clever design. Consider wet bathrooms (where the shower isn’t separated), toilets that tuck under stairs, narrow vessel sinks, or even combination washer-dryer units that fit under countertops.
21. Statement Pieces Rather Than Collections

In tiny spaces, curate ruthlessly. Choose one stunning piece of art rather than multiple smaller items. Select furniture with interesting design rather than adding decorative objects that create visual clutter.
22. Strategic Use of Plants

Plants add life, color, and improved air quality to tiny houses. Hanging plants, wall-mounted planters, or rail planters bring nature inside without consuming valuable surface space.
23. Textural Interest Instead of Patterns

While bold patterns can work in small spaces when used judiciously, they can quickly overwhelm. Consider adding interest through texture instead: woven baskets, natural wood grain, tactile textiles, or subtle textural wall treatments.
24. Minimalist Window Treatments

Heavy curtains can feel oppressive in small spaces and block precious natural light. Consider simple roller shades, lightweight linen curtains, or even strategically placed exterior features that provide privacy without sacrificing light.
25. Smart Home Integration

Voice-controlled lighting, temperature control, and entertainment systems eliminate the need for physical switches, thermostats, and remote controls. Smart storage solutions like motion-sensor lights in cabinets make accessing stored items easier.
26. Space-Saving Appliances

The market for compact, energy-efficient appliances has expanded dramatically with the tiny house movement. Look for combination microwave-convection ovens, two-burner induction cooktops, ventless washer-dryers, and refrigerator drawers specifically designed for small spaces.
27. Built-In Charging Stations

Eliminate cord clutter with built-in USB ports and charging drawers that keep electronics and their cables neatly contained and organized.
28. Projection Systems Instead of TVs

Rather than mounting a TV that permanently occupies wall space, consider a projector and retractable screen. When not in use, they disappear completely, returning your wall to other purposes.
Think Big in Your Tiny Space

Designing a tiny house interior challenges conventional wisdom about what makes a home comfortable and functional. By embracing creative solutions, multifunctional elements, and thoughtful design principles, you can create a small space that feels surprisingly spacious, uniquely personal, and perfectly suited to your lifestyle.
The tiny house movement continues to generate innovative design solutions that influence mainstream architecture and interior design. Whether you’re planning your own tiny house or simply looking to make better use of limited space, these 28 ideas demonstrate that square footage isn’t the determining factor in creating a home that feels both functional and inspiring.

Have you implemented any of these tiny house interior design ideas in your own small space? Do you have additional tips that have worked well in your experience? We’d love to hear about your tiny house journey in the comments below. And if you’re in the planning stages, let us know which design elements you’re most excited to incorporate into your future tiny home!
Share this article with fellow tiny house enthusiasts or anyone looking to maximize their living space, no matter the square footage. Together, we’re redefining what makes a house feel like home proving that good things really do come in small packages.



