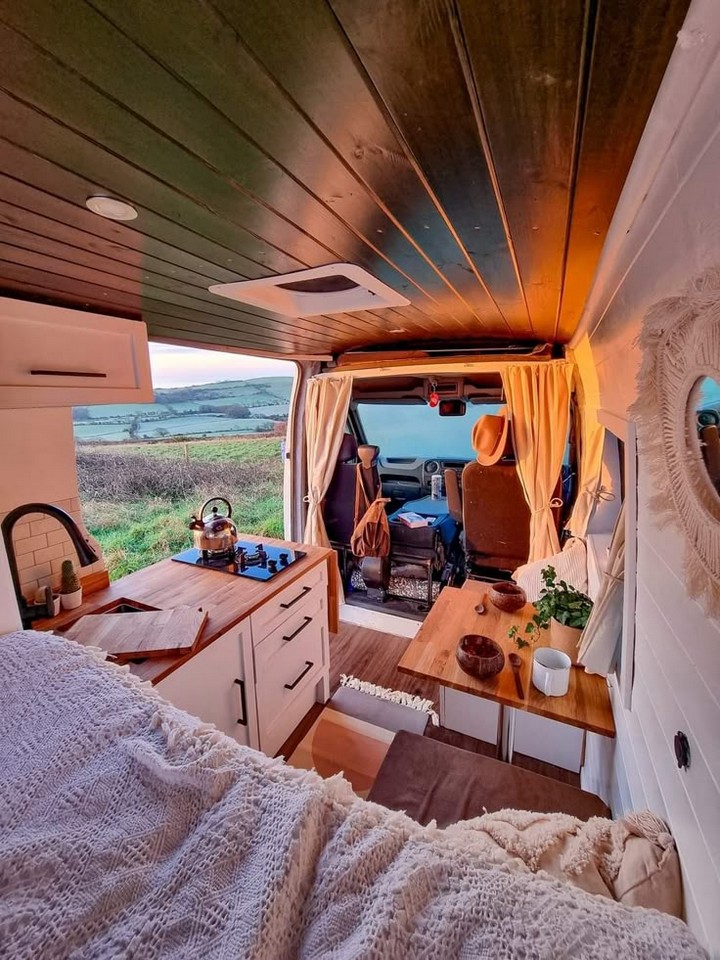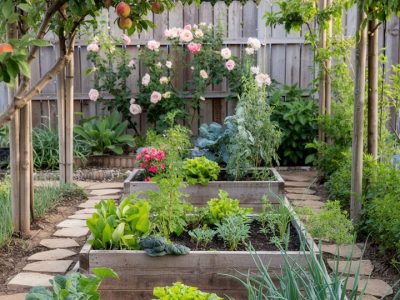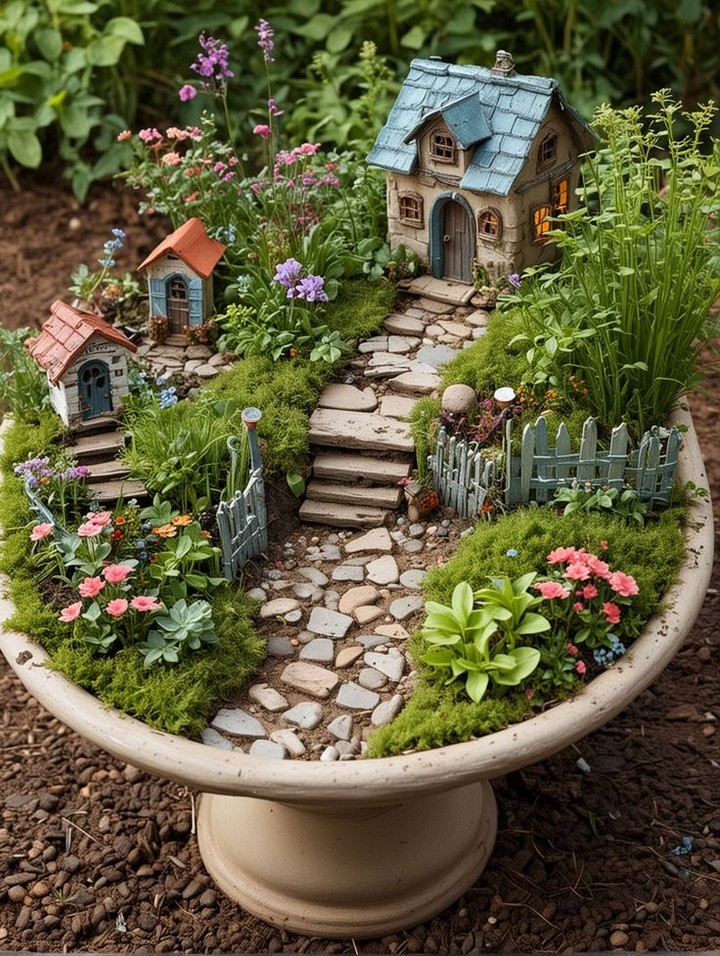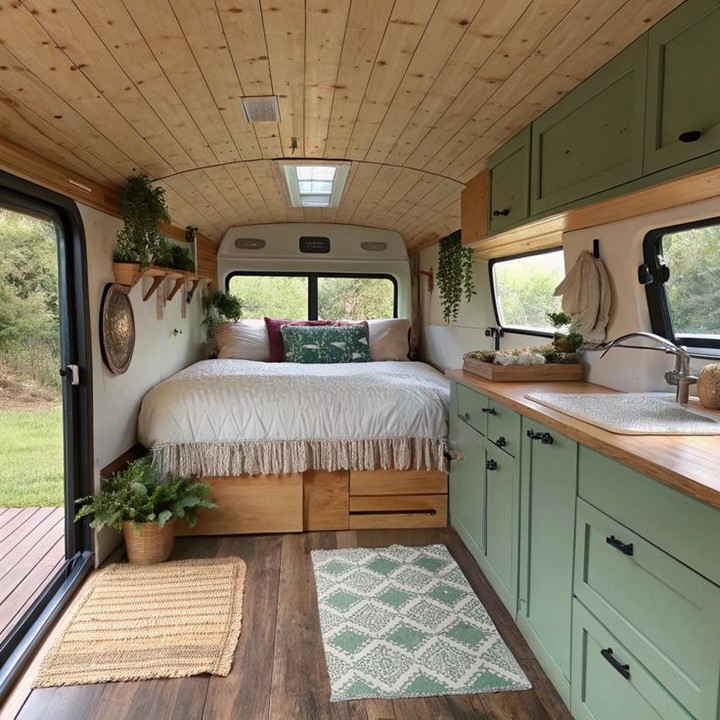Living in a camper van doesn’t mean you have to sacrifice comfort or functionality. With the right design, even the smallest van can feel spacious, organized, and inviting. Minimalist camper van layouts are all about simplicity, intentionality, and maximizing every square inch of space. Whether you’re a solo traveler, a couple, or a family, these layouts will help you create a clutter-free, efficient, and stylish home on wheels. Let’s dive into some of the best minimalist camper van layouts that make the most of your space.
Why Choose a Minimalist Layout?


Minimalism is more than just a design trend—it’s a lifestyle. By focusing on what truly matters, you can create a camper van that’s easy to maintain, functional, and visually appealing. Here’s why minimalist layouts work so well for camper vans:
- Efficient use of space: Every inch is optimized for functionality.
- Clutter-free living: Less stuff means less stress and more freedom.
- Easy to clean: A simple design makes cleaning and maintenance a breeze.
- Aesthetic appeal: Clean lines and neutral tones create a calming environment.
Key Principles of Minimalist Camper Van Design








Before we explore specific layouts, let’s cover the key principles of minimalist design:
- Neutral Color Palette: Stick to light, neutral colors like white, beige, or gray to make the space feel larger and brighter.
- Multi-Functional Furniture: Choose furniture that serves multiple purposes, like a bed that converts into a sofa.
- Smart Storage Solutions: Use vertical space, under-bed storage, and hidden compartments to keep clutter at bay.
- Compact Appliances: Opt for small, energy-efficient appliances that save space.
- Intentional Decor: Keep decor simple and meaningful, with a focus on functionality.
Minimalist Camper Van Layouts
Solo Traveler Layouts






Perfect for those traveling alone, these layouts prioritize simplicity and functionality.
- Compact Bed + Kitchen Combo: A single bed with storage underneath and a small kitchenette along one wall.
- Fold-Down Bed: A bed that folds up against the wall to create more floor space during the day.
- Bench Bed: A bench that converts into a bed, with storage underneath.
- Overhead Loft Bed: A raised bed with a workspace or seating area below.
- Murphy Bed: A bed that folds vertically into the wall when not in use.
Couples’ Layouts






Designed for two, these layouts balance comfort and space efficiency.
- Queen Bed + Kitchen: A queen-sized bed with a kitchenette along the opposite wall.
- L-Shaped Kitchen + Bed: An L-shaped kitchen with a bed positioned perpendicular to it.
- Bench Seating + Bed: Bench seating that converts into a bed for two.
- Fold-Down Dining Table: A bed with a fold-down table for meals.
- Split Bathroom + Bed: A small bathroom dividing the bed from the kitchen.
Family-Friendly Layouts






These layouts are ideal for families, offering space for everyone.
- Bunk Beds + Kitchen: Bunk beds for kids with a kitchenette along the side.
- Fold-Down Bunk: A fold-down bunk bed above a main bed.
- Bench Beds: Bench seating that converts into beds for multiple people.
- Loft Bed + Kids’ Area: A loft bed for parents with a kids’ play area below.
- Slide-Out Bunk: A slide-out bunk bed for extra sleeping space.
Adventure-Ready Layouts








For outdoor enthusiasts, these layouts include space for gear and equipment.
- Gear Storage + Bed: A layout with ample gear storage and a bed.
- Fold-Down Workbench: A workbench that folds down for gear repairs.
- Bike Storage + Bed: A layout with bike storage and a bed.
- Outdoor Kitchen + Bed: A layout with an outdoor kitchen setup.
- Gear Loft + Bed: A loft for gear storage above the bed.
Luxury Minimalist Layouts







For those who want a touch of luxury, these layouts combine style and functionality.
- Spa-Like Bathroom + Bed: A layout with a luxurious bathroom and bed.
- Slide-Out Kitchen + Bed: A slide-out kitchen with a bed at the rear.
- Minimalist Lounge + Bed: A lounge area with a fold-down bed.
- U-Shaped Lounge + Bed: A U-shaped lounge with a bed at the rear.
- Murphy Bed + Lounge: A Murphy bed with a cozy lounge area.
Unique and Creative Layouts







For those who want something different, these layouts offer a unique twist.
- Circular Kitchen + Bed: A circular kitchen with a bed at the rear.
- Fold-Down Hammock + Bed: A hammock that folds down for extra sleeping space.
- Minimalist Art Studio: A layout with a workspace for art and a bed.
- Slide-Out Deck + Bed: A slide-out deck for outdoor living with a bed inside.
Tips for Maximizing Space in Your Camper Van









- Use multi-functional furniture: Choose items that serve multiple purposes, like a bed that converts into a sofa.
- Think vertically: Install shelves, hooks, and cabinets on walls to free up floor space.
- Keep it clutter-free: Regularly declutter and only keep essentials in your van.
- Choose lightweight materials: Use materials like plywood or aluminum to save weight and space.
- Incorporate smart storage: Use under-bed storage, overhead cabinets, and magnetic strips to keep items organized.
A minimalist camper van layout is the perfect way to create a functional, stylish, and clutter-free home on wheels. By focusing on simplicity and intentionality, you can maximize every square inch of space and enjoy the freedom of life on the road. Whether you’re a solo traveler, a couple, or a family, these layouts will inspire you to design a camper van that’s perfect for your needs.
Ready to start your camper van journey? Choose a minimalist layout that suits your lifestyle and hit the road with confidence!

















