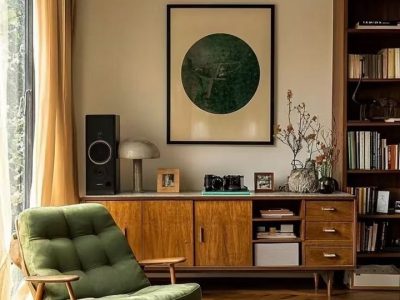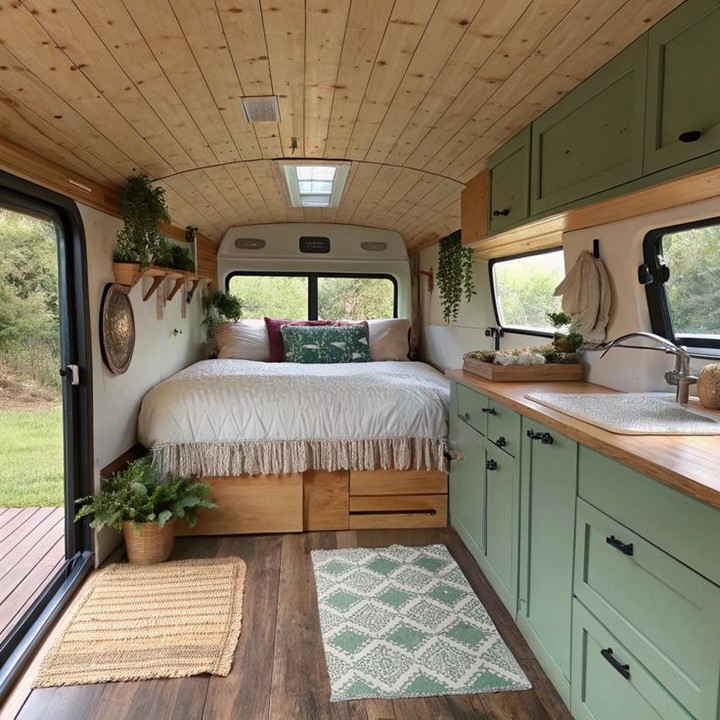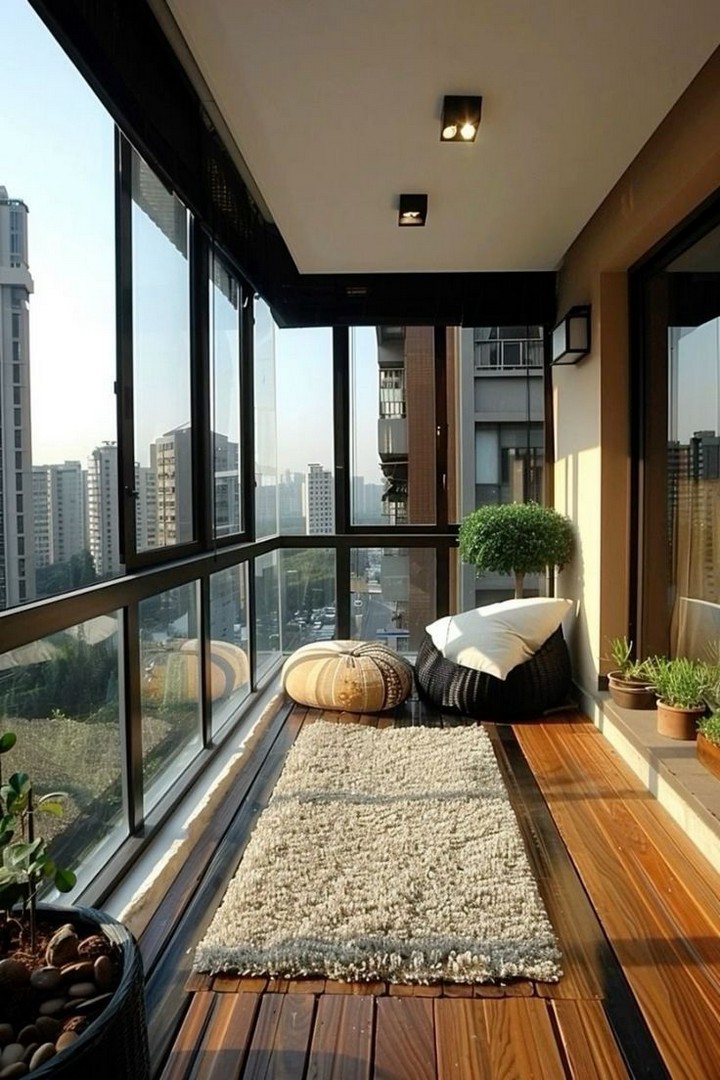In today’s fast-paced world, the concept of open plan living has gained popularity for its ability to create versatile and multifunctional spaces that foster a sense of connectivity and flow. When it comes to small homes or apartments, combining the kitchen, dining area, and living space into a single open plan layout can help maximize space efficiency and enhance the overall sense of openness and light. If you’re looking to design a chic and functional small open plan kitchen that optimizes every inch of space, these creative ideas will inspire you to create a stylish and practical living environment that celebrates the beauty of compact living.
1. Embrace Seamless Design and Layout











When designing a small open plan kitchen, the key to optimizing space is to embrace a seamless and cohesive design and layout that enhances the flow and functionality of the space. Consider opting for a streamlined kitchen design with integrated appliances, storage solutions, and clever space-saving features that maximize every corner of the room. Choose a cohesive color palette and materials that create a sense of continuity and visual harmony throughout the open plan layout. Utilize smart zoning techniques like kitchen islands, breakfast bars, or peninsula counters to delineate distinct areas within the space while maintaining an open and airy feel.
2. Utilize Clever Storage Solutions












In a small open plan kitchen, effective storage solutions play a crucial role in maintaining a clutter-free and organized living environment. Explore creative storage ideas such as custom cabinetry, pull-out pantry shelves, hidden drawers, and vertical storage solutions that make the most of every inch of space. Consider utilizing overhead storage racks, magnetic knife strips, pegboards, or hanging baskets to maximize vertical storage and keep countertops clear and uncluttered. Incorporate multifunctional furniture pieces like kitchen islands with built-in storage, extendable dining tables, or convertible seating options to optimize space efficiency and enhance the functionality of your small open plan kitchen.
3. Emphasize Natural Light and Airiness









In small open plan kitchens, natural light plays a vital role in creating a sense of spaciousness and airiness that makes the space feel larger and more inviting. Maximize natural light by incorporating large windows, skylights, or glass doors that allow abundant natural light to flood the room and illuminate every corner. Opt for light and reflective surfaces like white cabinetry, quartz countertops, or glass tile backsplashes to enhance the brightness and visual appeal of the space. Use mirrors strategically to reflect light and create the illusion of expansiveness in your small open plan kitchen, making it feel more open and airy.
4. Choose Multi-Functional Furnishings and Appliances









When designing a small open plan kitchen, selecting multi-functional furnishings and appliances can help you make the most of your limited space and create a versatile living environment. Consider investing in compact and space-saving kitchen appliances like slimline dishwashers, counter-depth refrigerators, or combination oven-microwaves that maximize functionality without sacrificing space. Choose furniture pieces that serve dual purposes such as nesting tables, stackable stools, or folding chairs that can be easily tucked away when not in use. Explore innovative design solutions like pull-out countertops, retractable range hoods, or built-in storage benches that add flexibility and convenience to your small open plan kitchen design.
5. Infuse Personal Style and Character








While functional considerations are essential in small open plan kitchen design, don’t forget to infuse your personal style and character into the space to create a warm and inviting atmosphere. Experiment with bold color accents, decorative lighting fixtures, textured finishes, or statement pieces of art to inject personality and visual interest into your kitchen area. Incorporate natural elements like indoor plants, herb gardens, or floral arrangements to bring life and vibrancy to the space. Mix and match textures, patterns, and materials to create a visually dynamic and welcoming small open plan kitchen that reflects your unique taste and lifestyle.
Designing a chic and functional small open plan kitchen requires a thoughtful approach that balances style and functionality to optimize space efficiency and enhance the overall living experience. By embracing seamless design and layout, utilizing clever storage solutions, emphasizing natural light and airiness, choosing multi-functional furnishings and appliances, and infusing personal style and character into the space, you can create a stylish and practical small open plan kitchen that maximizes every square foot. Whether you’re cooking, dining, or entertaining guests, these creative ideas will inspire you to transform your compact living space into a versatile and inviting environment that celebrates the beauty of small open plan kitchens.

















