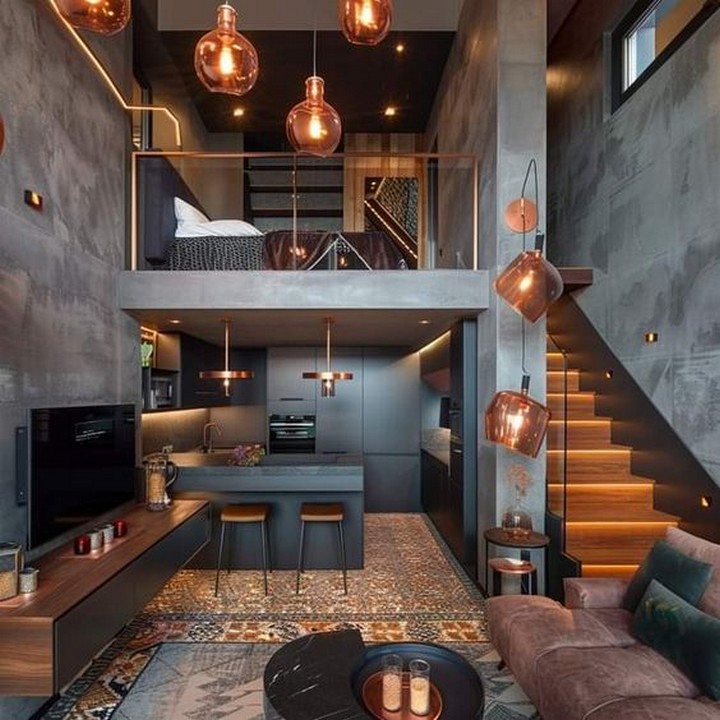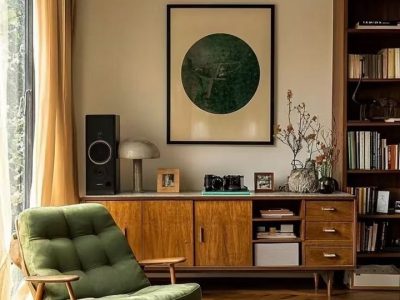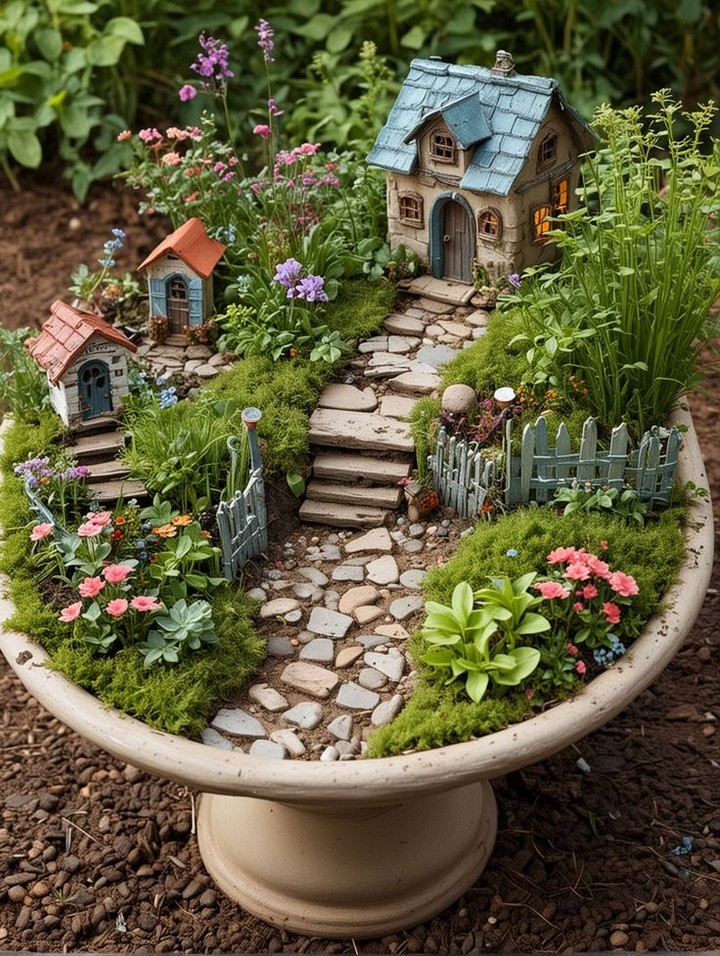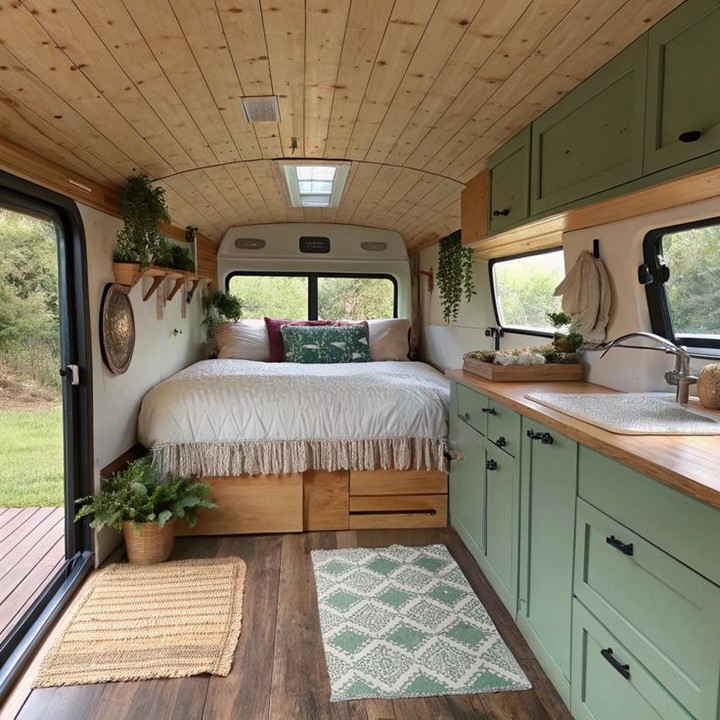Tiny houses have captured the hearts and imaginations of many people seeking a simpler, more sustainable way of living. One of the most coveted features in a tiny house is a well-designed loft space, which offers both practicality and charm. In this blog, we’ll explore creative and efficient loft design ideas for tiny houses, showcasing how to maximize vertical space and create a cozy, functional loft area within a compact home.
Utilizing Multi-Functional Furniture




One of the key elements of tiny house loft design is the utilization of multi-functional furniture. Consider loft beds with built-in storage compartments, or loft staircases that double as drawers or shelving. These space-saving solutions not only maximize the utility of the loft but also contribute to the overall organization of the tiny home.
Optimizing Natural Light



Incorporating natural light into the loft space is essential for creating an airy and inviting atmosphere. Consider installing skylights or dormer windows to flood the loft with sunlight, making it an ideal spot for reading, working, or simply relaxing. Additionally, strategically placed mirrors can help reflect light and create the illusion of a larger space.
Customizing Loft Layouts



The beauty of tiny house living lies in its customizability. When designing a tiny house loft, consider the unique needs and preferences of the inhabitants. For example, some may prioritize a spacious sleeping area, while others may value a loft with standing height for dressing or exercising. Tailoring the layout to fit individual requirements ensures that the loft space serves its intended purpose efficiently.
Bringing Personality to the Loft




While functionality is paramount in a tiny house loft, it’s equally important to infuse the space with personal touches and character. From vibrant textiles to whimsical detailing, there are numerous ways to add personality to the loft without sacrificing precious square footage. Consider incorporating elements such as hanging plants, decorative lighting fixtures, or artwork to create a warm and inviting ambiance.
Maximizing Storage Options




In a small living space, effective storage solutions are critical. When devising loft design ideas for tiny houses, explore innovative ways to integrate storage seamlessly into the loft area. From built-in wardrobes to under-bed drawers, every inch of the loft should be optimized to accommodate clothing, belongings, and everyday essentials.
Designing a loft space in a tiny house presents a unique opportunity to merge creativity with functionality. By prioritizing multi-functional furniture, natural light, custom layouts, personalization, and ample storage options, a well-designed tiny house loft can enhance the overall livability and charm of the home. Whether used for sleeping, working, or unwinding, a thoughtfully crafted loft embodies the essence of minimalist living while elevating the small space through ingenuity and style.
















