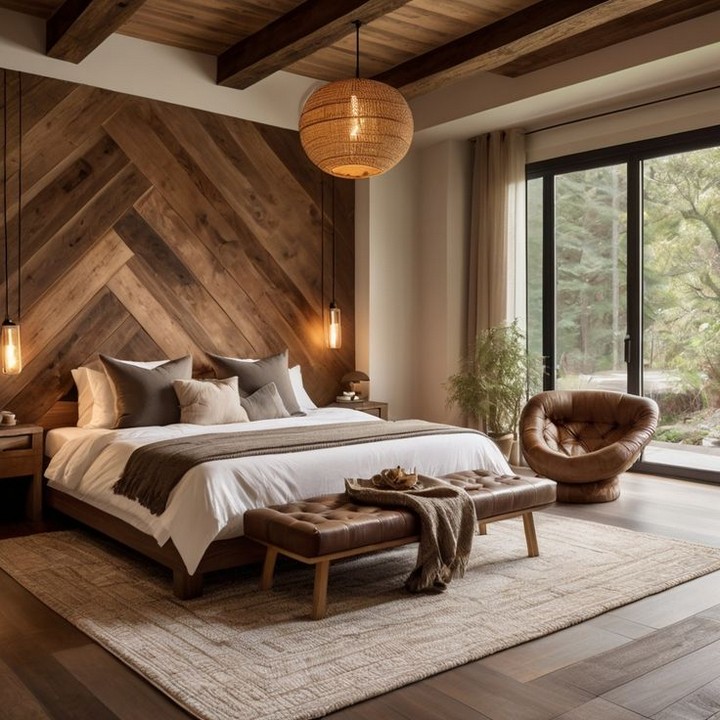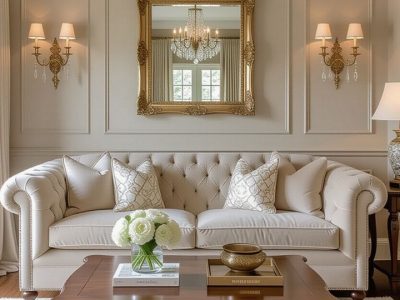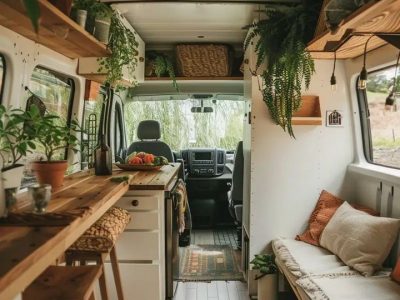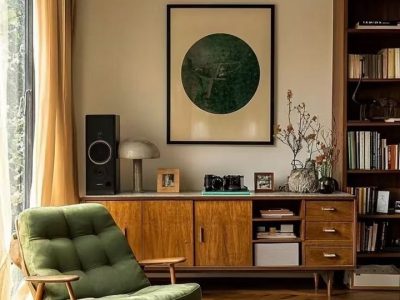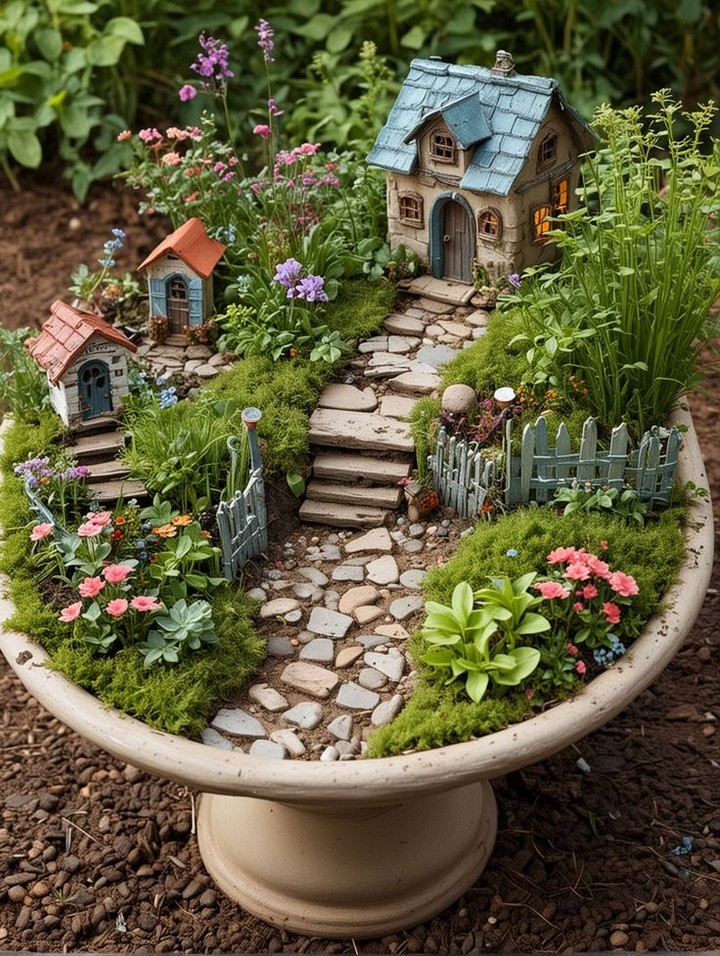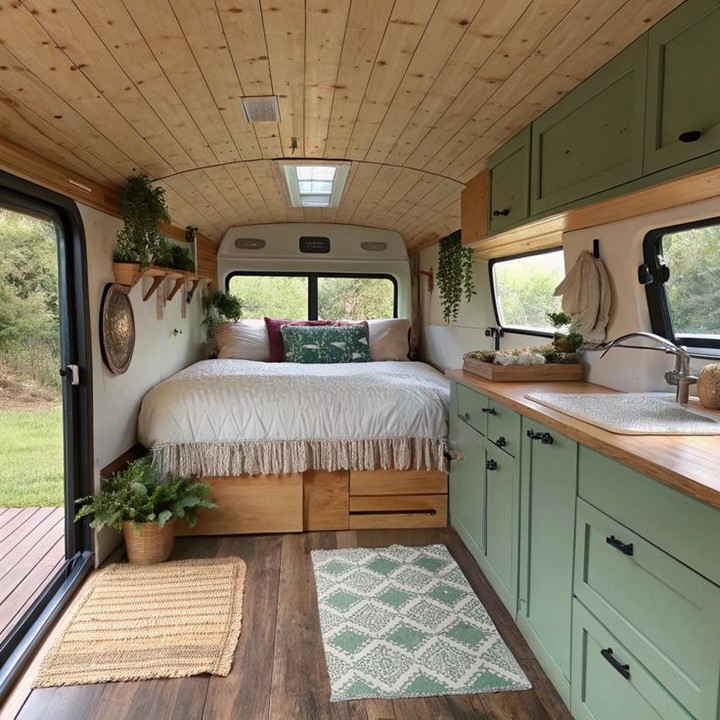The fusion of rustic charm with modern Scandinavian design principles has created one of the most enduring and appealing architectural styles of our time. This distinctive blend marries the warmth and character of traditional craftsmanship with the clean lines and functional simplicity that defines Nordic design. The result is a style that feels simultaneously timeless and contemporary, creating spaces that are both visually striking and deeply comfortable.
Scandinavian rustic modern houses celebrate natural materials, maximize light, and create seamless connections between indoor and outdoor living. They embody the Nordic concept of “hygge” (pronounced hoo-ga) that ineffable sense of coziness and contentment while maintaining the minimalist aesthetic that has made Scandinavian design globally influential.
In this comprehensive guide, we’ll explore 35 interpretations of this captivating architectural style, examining how different architects and designers have balanced rustic elements with modern sensibilities to create homes that are both grounded in tradition and forward-thinking in execution.
Now, let’s explore 35 distinctive interpretations of this captivating architectural style:
1. The Forest Retreat

Set among towering pines, this single-story structure features a low-pitched roof and extended eaves that echo traditional Nordic forest dwellings. Exterior walls combine vertical charred timber cladding with large windows that reflect the surrounding trees. Inside, unfinished pine paneling contrasts with polished concrete floors and minimalist white kitchen cabinetry. A central fireplace constructed from local fieldstone serves as both a visual anchor and practical heat source.
2. Lakeside Contemporary Cabin

This waterfront property reinterprets the classic A-frame cabin through a Scandinavian lens. The steeply pitched roof covered with sustainable sedum plants helps the structure blend into its surroundings when viewed from higher elevations. Floor-to-ceiling windows face the lake, creating a dramatic interplay between interior and exterior. The interior features exposed structural beams of locally sourced pine complemented by white walls and furnishings in neutral linen and wool.
3. Urban Courtyard House

Bringing Scandinavian rustic modern sensibilities to an urban context, this townhouse creates privacy through an interior courtyard. The street-facing facade features minimalist lines with strategically placed narrow windows, while the courtyard side opens completely through folding glass doors. Weathered brick and reclaimed timber bring rustic elements to an otherwise contemporary structure. Inside, whitewashed walls contrast with dark-stained oak floors and exposed ceiling beams.
4. Mountain Ridge Home

Perched on a rocky outcrop, this home’s angular form echoes the surrounding mountain peaks. The exterior combines stone base walls with vertical timber cladding that has been allowed to weather naturally. Large triangular windows frame spectacular views while flooding interior spaces with light. Inside, locally quarried slate floors provide thermal mass, while honey-colored pine paneling creates warmth against white-painted structural elements.
5. Coastal Retreat

Designed to withstand harsh coastal conditions, this home features a protective exterior of patinated copper and local stone. The windward side presents a relatively closed facade with small, strategically placed windows, while the leeward side opens completely to ocean views. The interior employs a light color palette with bleached oak floors and whitewashed timber ceiling, creating an airy space that reflects the changing coastal light.
6. Renovated Farmhouse

This project transforms a traditional Nordic farmhouse through thoughtful modernization. The original timber structure has been preserved and highlighted, while modern additions are distinguished through contrasting materials—primarily glass and brushed steel. Interior spaces balance original elements like hand-hewn beams and stone hearths with contemporary furnishings in natural materials. The surrounding landscape has been minimally landscaped to create outdoor rooms that extend the living space.
7. Forest Canopy House

Elevated on slim steel posts, this home seems to float among the trees. The exterior is clad in vertical cedar boards that will silver with age, helping the structure blend with the surrounding birch forest. Floor-to-ceiling windows wrap around the main living space, creating panoramic forest views. The interior features pale ash floors and ceilings with custom furniture crafted from the same trees cleared for construction.
8. Barn Conversion

This repurposed agricultural structure maintains its distinctive silhouette while introducing contemporary elements. The original barn frame has been reinforced and exposed, with original siding preserved where possible. New interventions are clearly contemporary—zinc-clad roof extensions, large glass insertions, and a floating internal staircase of blackened steel. The interior juxtaposes rough-hewn original timbers with smooth plaster walls and polished concrete floors.
9. Archipelago Summer House

Designed for seasonal use on a remote island, this cluster of simple structures references traditional fishing huts through form and scale. Connected by wooden decking, the buildings are clad in vertical pine boards treated only with natural oils. Interiors are lined with birch plywood left unfinished to age naturally. Furniture is sparse but carefully chosen—primarily vintage pieces by Nordic designers mixed with custom built-ins that maximize the compact space.
10. Urban Timber Townhouse

This narrow city dwelling maximizes natural light through a central atrium that runs the full height of the three-story structure. The facade features a rhythmic pattern of vertical timber elements that provide privacy while filtering light. Inside, each level connects to the atrium through glass balustrades and open staircases. Furnishings combine classic Scandinavian design pieces with contemporary elements in natural materials like linen, wool, and leather.
11. Glass House in the Clearing

This transparent dwelling creates an immersive forest experience through walls that are predominantly glass. The minimal structural elements are expressed in slim columns of weathered steel. The interior maintains this transparency with open planning and furniture that sits low to the ground. Natural materials—particularly leather, sheepskin, and unfinished wood—add warmth and texture to the otherwise ethereal space.
12. Renovated Water Mill

This adaptive reuse project transforms a historic stone mill into a contemporary dwelling. The massive stone walls have been preserved and highlighted, with new interventions clearly distinguished through contrasting materials—primarily glass and Corten steel. The original mill mechanisms have been preserved as sculptural elements around which living spaces are organized. The interior features exposed stone, new timber insertions, and polished concrete floors that reference the building’s industrial heritage.
13. Hillside Embedded Home

Partially buried in a south-facing hillside, this home uses the earth for insulation while presenting a glazed facade to capture sunlight and views. The green roof planted with native species helps the structure blend with its surroundings. Inside, the concrete retaining walls are left exposed and complemented by warm timber elements and white surfaces that reflect light deep into the space.
14. Black Timber Box

This monolithic structure is clad entirely in black-stained timber boards applied vertically to enhance the perception of height. Large, carefully placed windows punctuate the dark exterior, creating dramatic framed views. The interior provides contrast with lightened ash floors and white walls. Custom furniture built from the same ash creates continuity while maintaining the minimalist aesthetic.
15. Courtyard Cluster Home

Arranged around a central outdoor space, this home consists of several distinct volumes connected by glass corridors. Each volume serves a specific function—sleeping, living, working—and can be closed off for energy efficiency. Exterior cladding of untreated larch will weather to a silver-gray that complements the surrounding landscape. Interiors feature a consistent palette of white walls, pale timber floors, and built-in furniture that maximizes space.
16. Riverside Sauna House

This compact dwelling celebrates the Nordic sauna tradition while providing complete living facilities. The pitched-roof structure is clad in thermally modified pine that will maintain its rich color despite exposure to moisture. Large windows face the water, while the sauna itself occupies a glass-box extension that seems to float over the riverbank. Interiors are lined with aspen and feature custom furniture that converts from seating to sleeping arrangements.
17. High-Altitude Cabin

Designed to withstand extreme mountain conditions, this compact dwelling features a sharply pitched roof to shed snow and withstand wind loads. The exterior combines local stone with acetylated timber that offers exceptional durability without chemical treatments. Triple-glazed windows provide thermal efficiency without compromising views. The interior is lined with spruce panels and features built-in furniture that maximizes the small footprint.
18. Converted Lighthouse

This adaptive reuse project transforms a historic lighthouse and keeper’s quarters into a contemporary dwelling that celebrates its maritime heritage. The cylindrical lighthouse tower has been preserved as a dramatic vertical circulation space, while the keeper’s quarters have been opened up to create fluid contemporary living spaces. Materials reflect the coastal setting—whitewashed walls, bleached timber floors, and accents of blue that echo the surrounding sea.
19. Forest Edge Pavilion

This single-story dwelling sits lightly on the landscape, defined by a flat roof with deep overhangs that create covered outdoor spaces on all sides. The exterior alternates between floor-to-ceiling glass and vertical timber cladding that has been charred using the traditional Japanese shou sugi ban technique. The interior features a concrete floor polished to expose the aggregate and timber ceiling panels that add warmth and improve acoustics.
20. Repurposed Schoolhouse

This conversion of a 1920s rural schoolhouse preserves the building’s distinctive large windows and high ceilings while introducing contemporary elements. The original wooden floors have been restored, while new interventions—primarily kitchen and bathroom facilities—are housed in freestanding “furniture” elements that preserve the integrity of the original space. The color palette combines the original building’s warm woods with cool gray accents inspired by traditional slate roofing.
21. Greenhouse Inspired Home

This dwelling’s primary living space is enclosed in a structure reminiscent of traditional Nordic greenhouses, with a rational grid of glass panels supported by slim timber framing. This transparent volume connects to a more solid timber structure housing private spaces. The interior features concrete floors embedded with radiant heating and simple white walls that serve as a backdrop for carefully curated furniture and art pieces.
22. Floating Houseboat

This contemporary interpretation of traditional Nordic floating homes features a distinctive silhouette with a pitched roof and large windows facing the water. The exterior is clad in cedar treated with iron sulfate to accelerate the silvering process, helping the structure blend with the often-gray Nordic skies. The interior maximizes space through built-in furniture and transformable elements, with materials chosen for their ability to withstand the humid environment.
23. Prefabricated Modular Home

This dwelling demonstrates how Scandinavian rustic modern principles can be applied to prefabricated construction. Comprised of several modules manufactured off-site, the home features precision-engineered connections that are celebrated rather than concealed. The exterior is clad in acetylated timber panels that snap into an aluminum exoskeleton. Inside, engineered wood products create warm, durable surfaces that require minimal maintenance.
24. Converted Granary

This adaptive reuse project transforms an agricultural storage building into a striking contemporary home. The original timber structure has been reinforced and exposed, with new interventions distinct in material and form. The most dramatic addition is a glass-enclosed staircase that contrasts with the weathered timber of the original building. The interior juxtaposes rough and refined elements original beams alongside polished concrete floors and crisp white walls.
25. Dune Dwelling

Set among coastal sand dunes, this home’s form responds to the surrounding landscape with curved walls and a green roof planted with native grasses. The windward side is partially buried in the dune for protection and insulation, while the leeward side opens to sea views through floor-to-ceiling glazing. The interior features sand-colored concrete floors that reference the surrounding landscape and contrast with white walls and pale timber ceiling panels.
26. Compact City Apartment

This urban renovation demonstrates how Scandinavian rustic modern principles can be applied to compact spaces. The apartment combines several smaller units into one flowing space, with original structural elements exposed and celebrated. Rustic elements particularly reclaimed timber beams and columns contrast with smooth white surfaces and builtin furnishings that maximize the efficient use of space. Strategic skylights bring natural light deep into what was previously a dark interior.
27. Ski Lodge Reinvented

This mountain dwelling reinterprets the traditional ski chalet through a contemporary Scandinavian lens. The steeply pitched roof accommodates heavy snow loads while creating dramatic interior volumes. The exterior combines local stone at the base with vertical timber cladding above. Inside, exposed structural elements of laminated timber create a rhythmic pattern throughout the open living areas. Furnishings combine traditional rustic elements—particularly leather and wool—with clean-lined contemporary pieces.
28. Harbor Front Studio

This compact work/live space occupies a former fishing shack on an active harbor. The original structure has been wrapped in a protective skin of zinc with large windows carefully positioned to frame water views while maintaining privacy from the public harbor front. The interior features built-in furniture that serves multiple functions, with materials chosen for their ability to develop a patina that improves with age—particularly brass fixtures and fittings that will develop a verdigris in the salt air.
29. Reimagined Hunting Lodge

This renovation of a traditional hunting lodge preserves its rustic character while introducing contemporary spatial concepts. The original log construction has been preserved and highlighted, with new interventions distinguished through contrasting materials—primarily glass and steel. The interior balances original elements like stone fireplaces and exposed logs with contemporary furnishings characterized by clean lines and natural materials.
30. Industrial Conversion

This repurposed industrial space formerly a small furniture factory—celebrates its utilitarian heritage while creating a comfortable contemporary home. Original brick walls have been preserved and highlighted, with new interventions clearly distinguished through contrasting materials—primarily glass and timber. The double-height main space features the original timber roof trusses, now supplemented with new skylights that flood the interior with natural light. Furnishings combine industrial salvage with custom pieces designed specifically for the space.
31. Garden Pavilion House

This single-story dwelling is organized as a series of pavilions connected by glass corridors, creating protected garden spaces between built volumes. Each pavilion serves a specific function sleeping, living, working iyoand features large sliding doors that open completely to blur the distinction between interior and exterior. Materials are consistent throughout pale timber floors, white walls, and custom furniture built from the same timber species used for the flooring.
32. Cliff Edge Home

Perched dramatically on a rocky outcrop, this home features a cantilevered living space that projects toward the view. The exterior combines local stone that anchors the building to its site with zinc cladding that will develop a protective patina over time. Inside, the focus is directed outward through carefully framed views, with materials chosen to complement rather than compete with the dramatic landscape particularly pale timber floors and ceilings that reflect the abundant natural light.
33. Micro Cabin Cluster

This vacation compound consists of several tiny cabins arranged informally across a woodland site. Each cabin serves a specific function—sleeping, cooking, bathing—encouraging movement through the landscape as part of daily activities. The exteriors are clad in vertical timber boards treated with traditional tar oil for protection, while interiors feature untreated pine that will amber naturally with exposure to sunlight. Furnishings are minimal but carefully chosen, with multi-functional pieces that maximize the compact spaces.
34. Historic District Infill

This new construction within a historic urban context references traditional forms while employing contemporary techniques and materials. The street facade features vertical timber elements that create a rhythmic pattern referencing traditional construction while providing privacy and solar control. The rear of the building opens more generously to a private garden through sliding glass panels. Inside, traditional elements like plastered masonry heaters are reinterpreted in contemporary forms and complemented by modern furnishings in natural materials.
35. Passive Solar Farmhouse

This energy-efficient dwelling reinterprets the traditional Nordic farmhouse with a focus on passive solar design. The elongated form is oriented to maximize southern exposure, with the roof extended to provide shade during summer months while allowing low winter sun to penetrate deep into the interior. Materials are selected for their thermal properties—particularly the exposed concrete floors that provide thermal mass. The interior features a central masonry heater that distributes warmth throughout the open plan living spaces.
The Enduring Relevance of Scandinavian Rustic Modern Design

The 35 houses explored in this article demonstrate the remarkable versatility and enduring appeal of Scandinavian rustic modern architecture. By balancing traditional materials and craftsmanship with contemporary spatial concepts and technological innovations, these homes create living environments that are simultaneously timeless and forward-looking.
What makes this architectural approach particularly relevant today is its inherent sustainability. The emphasis on durable natural materials, energy efficiency, and flexible spaces that can adapt to changing needs aligns perfectly with contemporary concerns about environmental impact and resource conservation. Additionally, the focus on creating homes that support well-being through connection to nature, thoughtful use of light, and spaces that encourage both community and contemplation—addresses our growing understanding of how profoundly our built environments affect our physical and mental health.
Whether adapting historic structures for contemporary use or creating entirely new buildings, Scandinavian rustic modern architecture demonstrates that comfort need not be sacrificed for sustainability, that tradition can inform innovation, and that simplicity can create spaces of remarkable richness and depth.
Scandinavian Rustic Modern Style to Your Home

Inspired by the houses featured in this article? We’d love to hear about your own experiences with Scandinavian rustic modern design. Whether you’re planning a major renovation, building from scratch, or simply incorporating elements of this style into your existing home, share your projects and questions in the comments below.
For more inspiration and practical advice on implementing Scandinavian rustic modern principles in your own space, explore our related articles on sustainable building materials, maximizing natural light in northern climates, and the art of hygge in contemporary homes. Your journey toward a more beautiful, functional, and sustainable living environment begins here.

