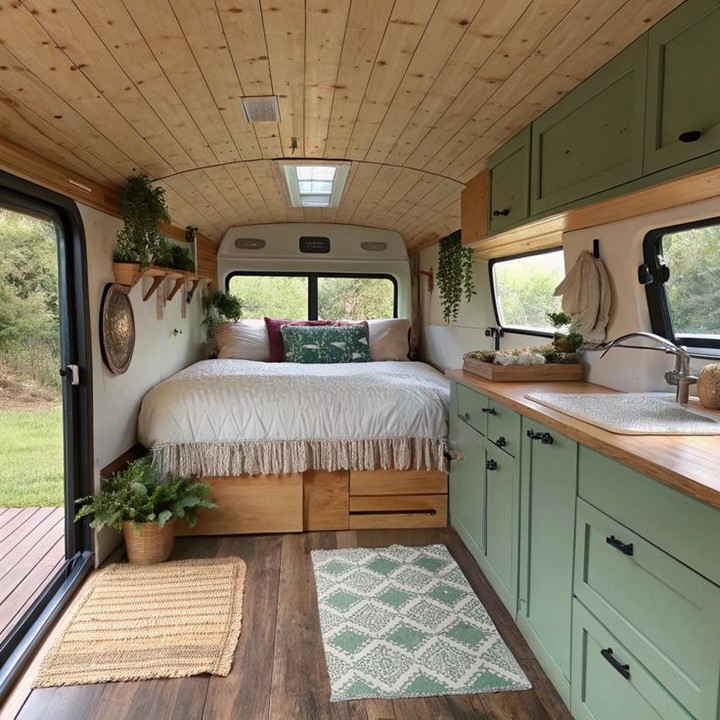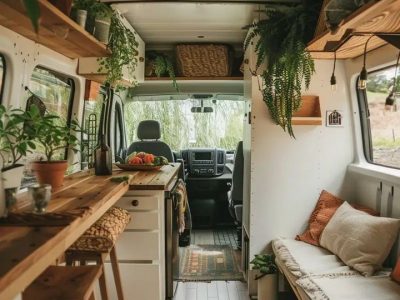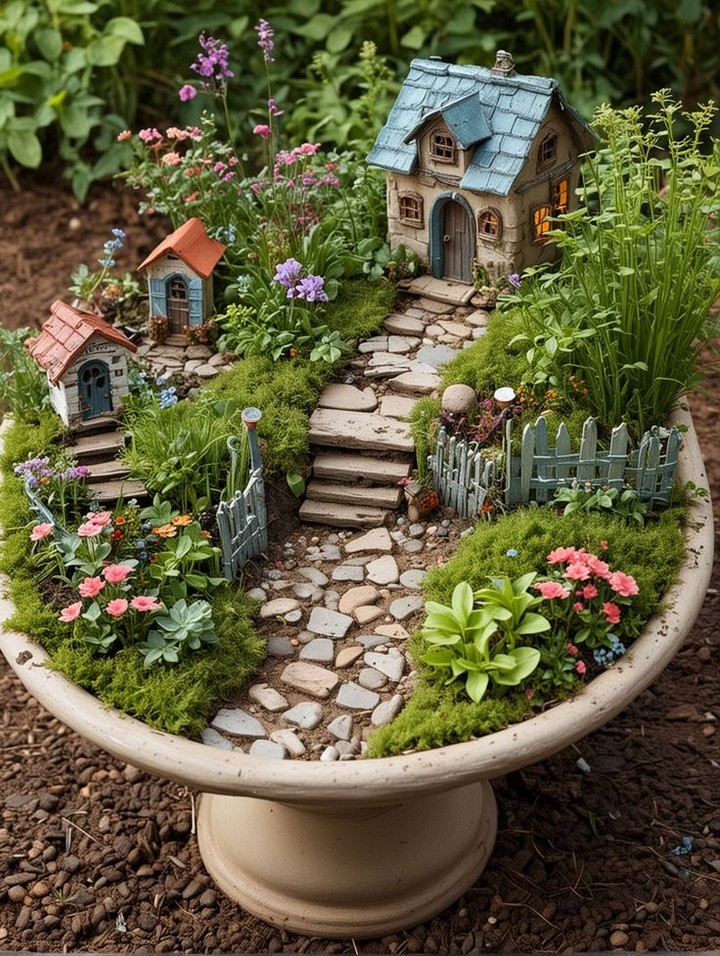Camper van life offers the perfect blend of adventure and comfort, but choosing the right layout can make all the difference. Whether you’re a solo traveler, a couple, or a family hitting the road, the right setup ensures efficiency, convenience, and coziness.
Transforming a van into a cozy, functional home requires smart layout planning. Whether you’re a weekend warrior or a full-time nomad, the right camper van layout can make all the difference in comfort, storage, and livability. In this guide, we explore 37 camper van layouts designed to maximize space, functionality, and comfort.
1. The Classic Rear Bed Layout

A fixed bed at the rear with storage underneath provides a simple and effective design. This layout is perfect for those who prioritize comfort and ease. It allows for a restful sleeping area that doesn’t need to be rearranged daily. The space below can be used for large storage bins, camping gear, or even a pull-out kitchen. This setup is especially useful for those who want a no-fuss sleeping arrangement that maximizes organization.
2. The Convertible Sofa-Bed Layout

A space-saving design where a sofa converts into a bed at night, allowing for more living space during the day. This setup is ideal for those who need a versatile interior. During the daytime, the sofa serves as a comfortable sitting area, and at night, it quickly converts into a full-size bed. It’s a great option for those who entertain guests or need a multi-purpose layout that doesn’t take up permanent space.
3. The Elevated Platform Bed Layout

A raised sleeping platform with storage or a garage underneath—ideal for storing bikes, gear, or additional equipment. This layout works well for adventurers who need plenty of storage space for outdoor gear. By lifting the bed off the ground, you can create a large storage compartment that accommodates bicycles, kayaks, or even a full pull-out drawer system. It’s an excellent way to keep belongings organized while maintaining a comfortable sleeping area.
4. The Side Bench to Bed Conversion

Side benches that fold out into a bed offer versatility, making the space feel more open when not in sleeping mode. This layout is particularly popular in smaller vans where maximizing space is essential. By day, the benches act as seating for dining or working, and by night, they unfold into a spacious bed. This design ensures an open layout while providing functionality and storage underneath the benches.
5. The Murphy Bed Layout

A fold-down Murphy bed allows for full use of vertical space, freeing up more room for living and dining areas during the day. This layout is perfect for those who want a large, comfortable bed without sacrificing daytime space. When not in use, the bed folds up against the wall, creating an open living area. Many Murphy bed designs also incorporate additional storage or a fold-down desk, making them perfect for digital nomads or long-term travelers.
6. The L-Shaped Lounge Layout

This design focuses on creating an inviting, open living space, ideal for those who value comfort and socializing. The L-shaped seating offers a cozy area for relaxation during the day. At night, this seating area easily converts into a full-sized bed, making it suitable for families or couples. This layout works well for van lifers who enjoy entertaining and want a comfortable lounging area that doesn’t sacrifice sleep space.
7. The U-Shaped Lounge Layout

For larger vans, the U-shaped lounge layout maximizes seating capacity. It provides a spacious area for meals, socializing, or unwinding. The U-shape is perfect for families or groups, as it allows everyone to sit together comfortably. By evening, the cushions can be rearranged into a large sleeping space, accommodating multiple sleepers. This layout offers flexibility and comfort, making it a popular choice for those who want both a cozy living area and a restful sleeping arrangement.
8. The Modular Cube Storage Layout

This highly customizable layout is perfect for travelers who need flexibility in their living space. Modular cubes serve as both storage and seating, allowing for multiple configurations. These cubes can be rearranged into a seating area during the day or stacked to form a bed at night. The design helps maximize storage while keeping everything organized. It’s perfect for those who like to change things up based on their needs and have a clean, functional space.
9. The Pop-Top Camper Layout

This layout features a roof that can be popped up for additional headroom and a second sleeping area. The extra sleeping loft is especially beneficial for families, as it allows more space for everyone. During the day, the roof stays down to maintain the van’s compactness, while at night, it expands to create an upper sleeping area. The pop-top layout provides excellent space optimization, making it ideal for travelers with limited interior room but still needing more sleeping accommodations.
10. The Bunk Bed Layout

Bunk beds are an excellent choice for families with kids or groups of travelers. They allow for efficient use of vertical space and ensure each person has their own sleeping area. Bunks can be fixed or foldable, depending on the van’s size. This layout can also include storage under the lower bunk for added practicality. Bunk beds are a great way to maximize sleeping arrangements while maintaining an open and spacious feel in the van.
11. The Twin Bed Layout

A twin bed layout is designed for travelers who prefer separate sleeping areas. The beds are arranged parallel to one another, maximizing both storage and living space. This layout offers plenty of room for personal belongings under the beds and provides a sense of privacy for each sleeper. Ideal for two travelers, this design is perfect for those who want to keep a bit of distance between each other while still enjoying a cozy interior.
12. The Full Wet Bath Layout

For those who need the ultimate in self-sufficiency, a full wet bath layout offers both a toilet and shower within the van. This compact space is designed to keep you clean while on the road without needing to rely on public facilities. The wet bath is typically placed at the rear or side of the van, ensuring easy access without taking up too much space. This design is perfect for long-term van lifers who want the convenience of an all-in-one bathroom.
13. The Kitchen-Focused Layout

This layout prioritizes a large kitchen area, providing an extended countertop, ample storage, a fridge, and a stove. It’s perfect for those who love cooking on the road and need plenty of room to prepare meals. The bed is often located at the rear or in a convertible form to maximize kitchen space. The kitchen-focused layout is ideal for van lifers who enjoy cooking but also want a comfortable and functional living space.
14. The Walk-Through Layout

The walk-through layout keeps the van’s interior open and airy by allowing easy passage from the front to the back. This setup is perfect for families or travelers with pets, as it creates a spacious environment. The layout can feature a central aisle with the kitchen or bathroom along one side. This design works well for vans with multiple functions and is great for people who want to feel like they’re living in a home on wheels without feeling cramped.
15. The Hidden Storage Layout

For those who like to keep their space tidy and clutter-free, a hidden storage layout is key. Secret compartments are built into the floor, under seats, and behind walls to maximize storage. This layout is perfect for storing valuable items or outdoor gear while keeping everything out of sight. It’s a minimalist design that prioritizes clean lines and organization, ideal for travelers who like to keep their van interior neat and secure.
16. The Overhead Storage Layout

This design focuses on maximizing vertical space by incorporating overhead cabinets. These compartments are ideal for storing smaller items such as books, electronics, and kitchenware. The layout keeps the floor space open, giving the van a spacious feel. Overhead storage works well in combination with a side or rear bed setup and is perfect for those who need more room without increasing the van’s footprint.
17. The Reclining Lounge Layout

A layout designed around relaxation, the reclining lounge offers adjustable seating that allows you to sit upright during the day and recline into a bed at night. This layout is particularly well-suited for solo travelers or couples who want comfort during long journeys. With a few quick adjustments, the seating becomes a spacious, comfortable bed, ensuring you always have a restful spot to sleep.
18. The Sliding Bed Layout

This layout uses a bed that slides in and out from a compartment, maximizing living space when not in use. During the day, the bed can be tucked away, revealing a larger seating or working area. At night, the bed slides out and extends to offer a comfortable sleeping arrangement. This innovative layout allows for maximum space efficiency while ensuring you still get a restful night’s sleep.
19. The Multi-Purpose Loft Layout

A lofted design with a bed that sits above the living or kitchen area can create additional floor space. The bed is elevated to create a cozy sleeping nook, while the space below serves as the living or cooking area. This layout is ideal for couples or solo travelers who need to separate their sleeping and living areas but don’t want to sacrifice headroom or usable space.
20. The Multi-Level Layout

Designed to give each area of the van a specific function, the multi-level layout includes raised platforms for the bed, kitchen, or storage. This layout can provide a sense of separation between spaces, with steps or ladders to access different levels. It’s ideal for adventurous travelers who don’t mind a bit of vertical movement and need a layout that offers both versatility and functionality.
21. The Family-Friendly Layout

This layout is specifically designed for families, with a large bed, multiple seating areas, and storage for toys and equipment. The design prioritizes comfort and practicality, ensuring there’s enough room for everyone to have their own space. Family-friendly layouts often include convertible seating areas, such as a bench that turns into a bed, and plenty of storage for clothes, books, or outdoor gear.
22. The Office-Friendly Layout

Ideal for digital nomads, this layout focuses on providing a dedicated workspace alongside living and sleeping areas. A foldable desk or a permanent workstation is integrated into the design, allowing for productivity on the go. The layout also includes ample storage for office supplies, gadgets, and personal belongings. For those working remotely, the office-friendly layout ensures that work doesn’t interfere with the enjoyment of van life.
23. The Adventure Gear Layout

For outdoor enthusiasts, this layout prioritizes the storage of adventure gear like bikes, surfboards, or climbing equipment. The bed is typically elevated or incorporated into the side, while storage compartments are customized to fit larger items. This design ensures that all your gear is secure, organized, and easily accessible. The Adventure Gear layout is a great choice for athletes or nature lovers who need ample space for their equipment while still having a comfortable place to sleep.
24. The Minimalist Layout

Designed for those who prioritize simplicity, this layout focuses on a small, compact, and functional living space. A minimal amount of furniture and storage ensures that there’s room for everything you need without clutter. The minimalist layout is perfect for solo travelers or couples who don’t need much and want to make the most of their limited space. With clean lines and open surfaces, it’s easy to keep everything organized and in its place.
25. The Luxury Lounge Layout

If you’re looking to travel in style, the luxury lounge layout is the perfect choice. This design includes plush seating, a full dining area, and a high-end entertainment system. The lounge is designed for ultimate relaxation, offering a cozy space to relax, watch movies, or socialize. The bed is often tucked away in a rear compartment, allowing the lounge area to serve as the focal point of the van.
26. The Family Meal Layout

The family meal layout is perfect for van lifers who love cooking and eating together. It includes a large dining table, extended kitchen countertops, and ample storage for cookware and ingredients. The layout often features a spacious kitchen area with a separate cooking station and a dining nook or table. Families can comfortably enjoy meals together while on the road in this setup, making it an ideal choice for those who don’t want to compromise on their love of food while traveling.
27. The Galley Kitchen Layout

A narrow yet functional layout designed for efficient cooking and food storage, the galley kitchen layout maximizes space. The kitchen runs along one side of the van, with cabinets overhead and underneath to store utensils, pots, pans, and food. The opposite side can be reserved for seating or sleeping. This layout is perfect for those who cook often but don’t require a large dining area.
28. The Side Door Layout

With a focus on accessibility, this layout places important features like the kitchen, storage, and seating close to the side door. This allows easy access to the outdoor world, making it convenient for camping, cooking, or relaxing outside. The bed is usually placed at the back of the van, creating a practical flow and reducing the need to rearrange the van’s setup frequently.
29. The Open Floor Plan Layout

An open floor plan removes walls and partitions to create a spacious, airy interior. The design focuses on creating a fluid environment where living, sleeping, and cooking spaces blend seamlessly. This layout is perfect for couples or solo travelers who prefer minimal separation and want to feel connected to the whole space. It offers maximum flexibility and comfort, allowing for easy rearrangement and movement.
30. The Split Layout

The split layout divides the van into two separate zones: one for living and one for sleeping. This design allows you to create a clear distinction between work, relaxation, and sleep. The sleeping area is typically at the rear, while the kitchen and seating area occupy the front. The split layout works well for those who want privacy in their sleeping space while still having easy access to the kitchen and living area.
31. The Garage Style Layout

The garage-style layout features a spacious storage area at the rear of the van, with the sleeping area located above or in the front. This design is perfect for van lifers who travel with lots of equipment or need extra space for bikes, gear, or large items. The garage provides a dedicated area for storage, while the rest of the van serves as a comfortable living space.
32. The Pet-Friendly Layout

Designed for travelers with pets, this layout includes features like a built-in pet bed, secure storage for pet food, and easy access to the outdoors. It ensures that your furry companions are as comfortable as you are while on the road. The pet-friendly layout often includes a designated area near the side door or rear of the van where pets can rest, sleep, or relax safely during travel.
33. The Roof Rack Layout

For those who need more space, the roof rack layout incorporates an outdoor storage solution. Roof racks allow you to store large items like kayaks, bikes, or extra luggage, freeing up valuable interior space for living and sleeping. This layout is perfect for travelers who prioritize outdoor adventures and need to carry gear while still maintaining a comfortable, spacious living area inside the van.
34. The Long-Term Living Layout

Perfect for those planning to live in their camper van for extended periods, the long-term living layout offers full-sized appliances, a spacious bathroom, and ample storage. The kitchen and bathroom are equipped with everything you’d expect in a traditional home, while the living area offers a comfortable place to relax and unwind. This layout is ideal for van lifers who need the comforts of home while on the road.
35. The Storage-Centric Layout

This layout focuses on maximizing storage space, providing various compartments and shelves to store everything you need. The bed and seating areas are minimal, with most of the focus being placed on creating an efficient storage system for long-term travel. This is perfect for those who travel with a lot of gear and need a place to store everything without feeling cluttered.
36. The High Roof Layout

For added comfort and spaciousness, the high roof layout creates a feeling of openness with more headroom. This is ideal for taller individuals or anyone who prefers standing up comfortably inside their van. The increased ceiling height allows for extra storage or sleeping options, creating a more livable environment. It’s a great option for travelers who want a full-size bed and functional kitchen while still having the ability to stand upright.
37. The Sliding Door Layout

This layout maximizes the function of the side sliding door, which can provide easy access to both the living and sleeping spaces. The design incorporates a fold-out dining table or extendable kitchen, making the van feel larger when the door is open. It’s perfect for those who want an extended living area for outdoor enjoyment, as the sliding door seamlessly connects the van’s interior to the outside world.
Choosing the right camper van layout is essential for a comfortable and enjoyable journey. Whether you prefer a minimalist setup, a kitchen-heavy design, or a luxurious lounge, there’s a layout to suit every traveler’s needs.
The best camper van layout depends on your travel style, group size, and must-have features. Whether you need a minimalist solo setup or a family-friendly bunkhouse, these 37 layouts prove you don’t need a huge RV to live comfortably on the road.
Let us know in the comments which camper van layout suits your travel style! Share this guide with fellow van life enthusiasts and explore more conversion ideas.





















